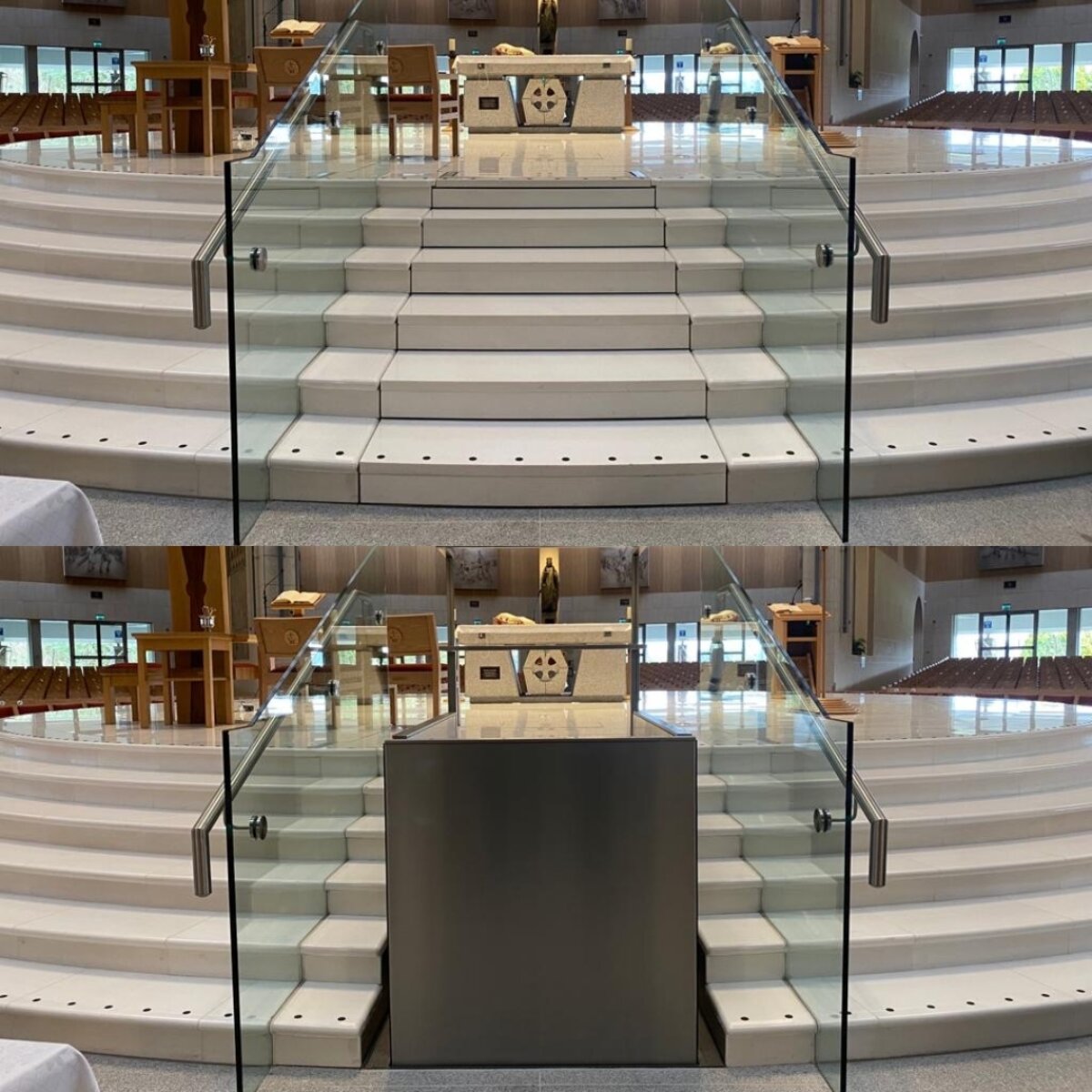KKey Takeaways
- Tick-box fixes ≠ inclusion. Steep portable ramps, hidden back-door entrances, and generic access statements often fail in real use. People need safe, independent, front-door access.
- Platform lifts often beat long ramps. For wheelchair users and people walking with sticks, a level platform is safer and less tiring than an incline.
- Style matters. People don’t want homes or venues that feel “clinical.” Accessibility should be integrated, elegant, and invisible where possible.
- Words matter. “Wheelchair user” is preferred to “wheelchair-bound”; the chair is empowering, not confining.
Introduction
What makes a building truly accessible? Regulations set a baseline, but lived experience reveals the gaps: hazardous ramps, narrow doorways, hidden entrances “past the bins,” and access statements that take five clicks to decode. This article distills practical guidance from a wheelchair user’s perspective—focused on dignity, independence, and beautiful design that works in the real world.
What’s the difference between “tick-box accessibility” and true inclusion?
“Tick-box” solutions satisfy paperwork but not people. Examples include portable ramps so steep they need three staff to push, or a single small threshold that front casters can’t cross. True inclusion means safe gradients, smooth thresholds, clear routes, and independence—ideally the same entrance as everyone else.
Why do platform lifts often outperform long ramps?
Ramps have their place, but continuous inclines are difficult for many, especially for those using sticks or with balance issues. Level travel on a platform lift reduces risk and effort, and it serves wheelchairs, prams, luggage, and anyone unsteady on stairs.
Sesame solutions are purpose-designed to blend into the fabric of the building, preserving aesthetics while delivering front-door equality.
The dignity factor: accessibility should look and feel great
People want cashmere and leather, not clinical Velcro—style matters at home and in public. Great design hides the mechanics (e.g., a lift concealed within steps) and avoids making accessible bedrooms or bathrooms feel like hospitals. Calm bathrooms, clear layouts, and non-overstimulating finishes can also help neurodiverse guests.
Common design pitfalls architects can avoid
- Steep portable ramps instead of safe gradients or a platform lift.
- Narrow doorways or only one door leaf unlocked, causing awkward entry.
- Hidden or back-of-house accessible entrances, undermining dignity.
- Text-heavy access statements buried deep on a site; users need visual, concise, accurate guidance.
- Under-baked training, leading to unsafe assistance techniques (e.g., pushing forwards down a ramp instead of reversing).
Heritage contexts: preserving character while providing equal access
In historic settings, visible ramps can clash with fabric, and stair climbers may feel exposed and unnerving. A hidden platform lift preserves the façade and offers safe, predictable access without spectacle—enhancing both conservation and inclusion.
Travel & operations: accessibility is a journey, not just a doorway
From reliable door widths to clear routes, accessible vehicles, and trained staff, the whole journey matters. Airports may be accessible, but the last mile (e.g., finding a wheelchair-accessible taxi) often breaks. Keep interfaces simple, train teams thoroughly, and design for independence at every stage.
Frequently Asked Questions (FAQ)
1) Why not just use portable ramps?
They’re frequently too steep, unsafe, or require multiple staff—compromising dignity and independence.
2) Is “wheelchair-bound” acceptable?
No. Use “wheelchair user.” The wheelchair is a tool for freedom, not a restraint.
3) What’s a better alternative to a long ramp?
A platform lift often provides safer, level travel for wheelchair users and people using sticks or crutches.
4) How can bathrooms support more people?
Make them calm, functional, and truly accessible (clear transfers, usable controls, appropriate seating/hoist plans)—without “hospital” aesthetics.
5) What makes a helpful access statement?
Concise, visual, accurate, and easy to find in one click—not a long PDF buried five layers deep.
Relevant Links
- Buckingham Listed Building Lift – hidden steps with integrated platform lift for heritage façades.
- Westminster Equality Act Lift – dignified, front-door access with safety barriers.
- Oxford Disability Lift – level access where long ramps are impractical.
Helpful Resources
- Internal: heritage lift installations – Knowledge Hub (design approaches for listed buildings) – link text: heritage lift installations.
- External: inclusive design guidance from RIBA.
Are you an architect or developer looking to create truly inclusive and beautiful spaces? Our team can help you integrate seamless access solutions into your project. Book a Teams Meeting with one of our Project Managers today to discuss your requirements.

