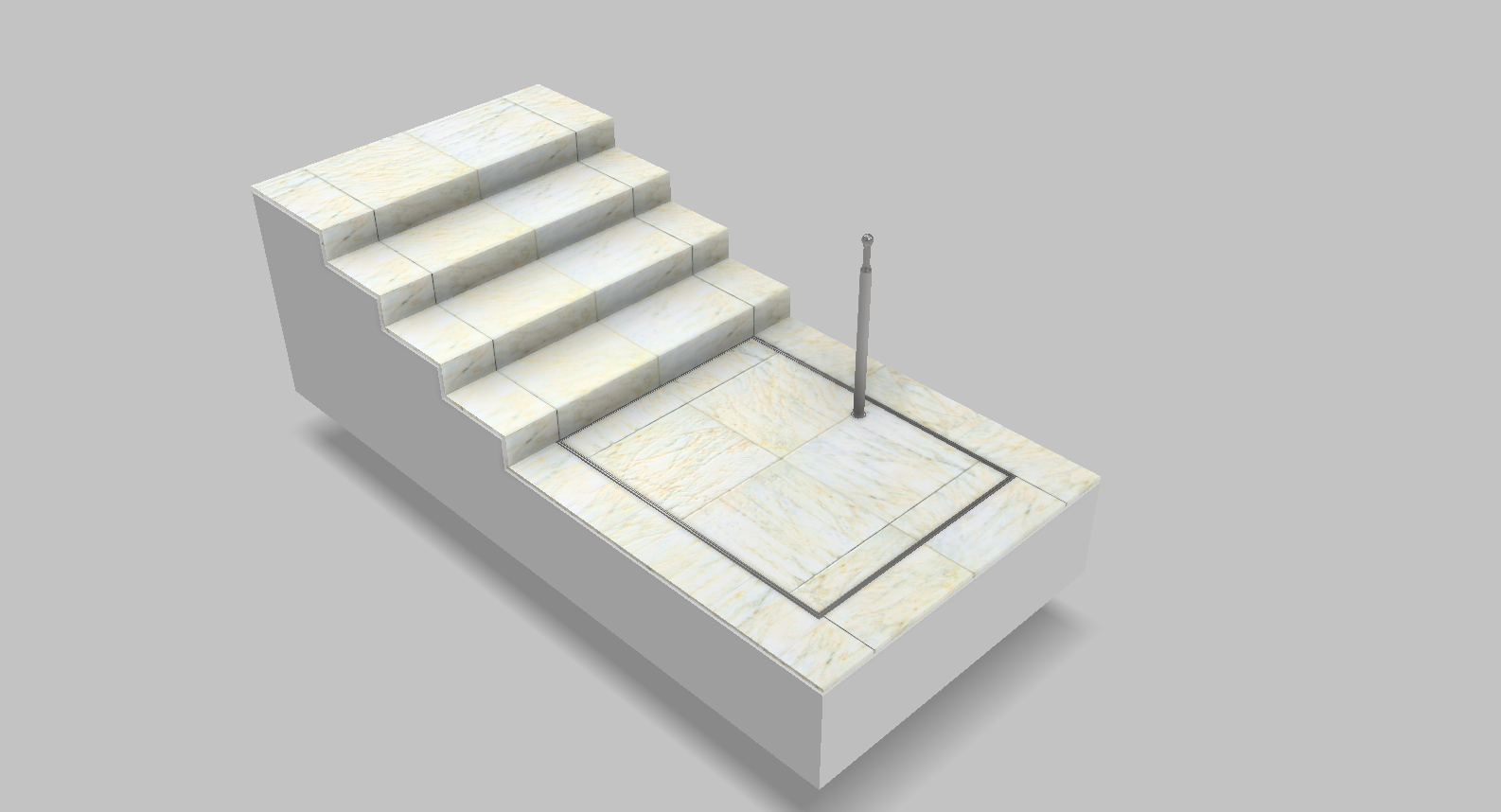Product Overview
Q: What is the Sesame traversing lift? A: It's a platform lift that sits in front of the bottom step riser, rises vertically up to 660mm, and then traverses horizontally up to 850mm to provide accessibility over steps.
Q: How does this differ from other Sesame lift products? A: This lift sits in front of the bottom step riser rather than within the stairs. Other products (Kensington, Mayfair, Knightsbridge, Regent) sit within the stairs and require space below the stairs and/or upper/lower landings.
Technical Specifications
Q: What are the maximum rise and traverse distances? A: Maximum rise is 660mm vertical, and maximum traverse distance is 850mm horizontal. This accommodates approximately 3 treads at 280mm each.
Q: What are the pit requirements? A:
- Depth: 310mm (allowing for 20mm cladding)
- Width: 1,358mm
- Length: 1,646mm (measured from the bottom step riser going forward)
Q: What are the platform dimensions? A:
- Visible width: 1,226mm
- Length: 1,573mm
- Usable space width: 1,067mm (accounting for toe guard sockets)
- Usable space length: 1,557mm
Q: What is the toe guard specification? A: The toe guard system rises 100mm around the platform when the lift rises and traverses. The upper landing side independently lowers to allow the user to exit safely.
Installation & Location
Q: Can this be installed externally? A: Yes, it uses a stainless steel frame, hydraulic system, and components rated for external use. External pits require drainage.
Q: Does it modify the existing stairs? A: Typically no. The lift is installed in front of the existing finished bottom step riser without modifying the stairs.
Q: What finishes flush with the floor? A: The lift is designed to finish flush with the lower landing finished floor level, with only 6mm trims visible.
Design & Materials
Q: What materials and finishes are available? A: Standard materials are stainless steel and aluminium trims. These can be anodized and powder coated in different colours. The platform can be clad in various materials (additional cladding beyond 20mm increases pit depth and requires special design).
Q: Can handrails or gates be added? A: Standard configuration is for seated users without handrails. Manual removable handrails (1,100mm high) can be added. Permanent handrails and gates are available by special design at extra cost - requires consultation with project managers.
Safety & Stability
Q: What makes this lift more stable than competitors? A: It uses a 2-tonne scissor lift underneath the platform, making it wider, deeper, and longer than competing products. This provides superior stability, reliability, and rigidity. The lift locks in place when it lands on the tread before traversing to upper landing level.
Q: What safety features prevent falls? A: The toe guard system fully encloses the user to 100mm height when travelling. The upper landing side toe guard independently lowers for safe exit, preventing users from falling off the front of the lift.
Q: Are there crush hazards? A: No, crush hazards present in other market products have been eliminated in this design.
Controls & Operation
Q: What control options are available? A:
- Button stations at lower and upper landings to call the lift
- Optional button station on the lift platform itself
- Optional removable handheld post (not buttons, just for holding)
- Remote control for independent use by trained wheelchair users
Q: Does it have battery backup? A: Yes, it comes with standard UPS battery backup. If building power fails, the battery will return the lift to the lower landing finished floor level.
Q: Can it be operated independently? A: Yes, with a button station on the lift and/or remote control. Trained wheelchair users can independently operate the lift to go up, traverse, and enter the building.
Project Considerations
Q: Why choose this over a Kensington or Mayfair? A: Choose the traversing lift when:
- Space below stairs/upper landing is not available
- Lower cost is needed
- You don't want to modify existing stairs
- You prefer not to have rising barriers or permanent gates
- The rise requirement is within 660mm
Q: When would you choose a different product instead? A: Consider Kensington (up to 500mm rise), Mayfair (over 500mm rise), or Regent if you have available space below stairs and upper landing, or if you need greater rise/traverse distances.
Q: Are larger rise/traverse distances planned? A: Yes, the product is being continually developed. The lift is designed for up to 1.3m traverse, but currently restricted to 850mm to ensure maximum rigidity and stability. Contact the product design team for upcoming developments.
Q: How do I get detailed drawings? A: A traversing lift drawing pack can be issued. Organize a Teams meeting with project managers to discuss specific project details and requirements.
Q: What information is needed to proceed? A: Contact Sesame Access Systems Limited with project details. Provide confirmation you're a genuine client/architect by email or phone consultation to receive detailed drawings and specifications.

