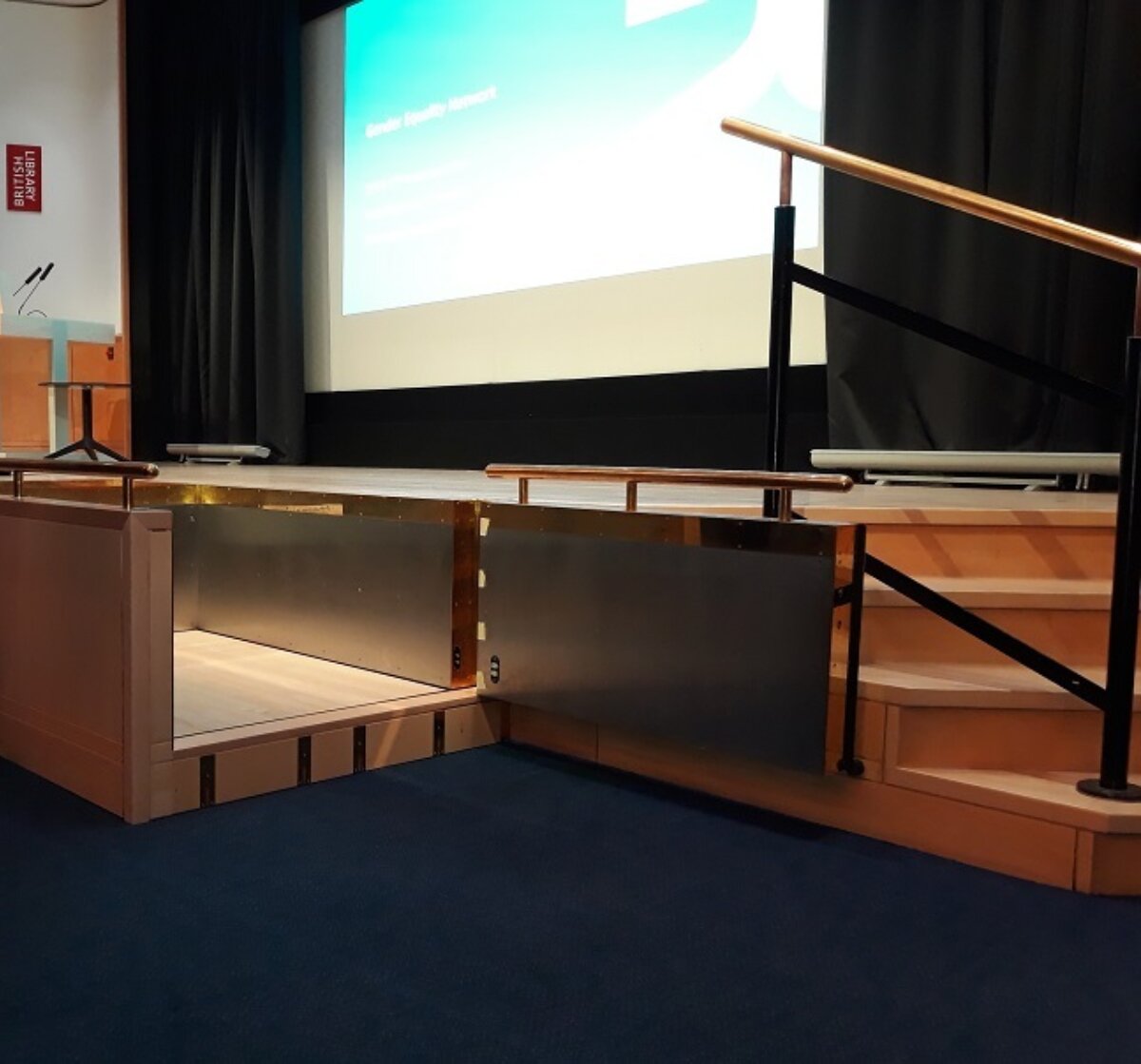Key Takeaways
- A new sliding stage lift door design provides seamless wheelchair access in tight theatre spaces.
- Replaces bulky hinged systems with a smooth, low-profile solution engineered for safety and elegance.
- Developed through collaboration between Sesame’s engineering and design teams, ensuring compliance with BS 6440:2011 and UKCA standards.
- Builds on insights from iconic Sesame projects such as the Westminster Equality Act Lift and the British Library Platform Lift, both benchmarks for inclusive design.
Introduction
When it comes to theatre stage lift accessibility, every millimetre of space matters. Traditional lift doors often clash with stairs or architectural mouldings, restricting wheelchair movement and compromising design flow. To solve this, Sesame Access engineers created an innovative sliding stage lift door—a compact, flush-fitting mechanism that maintains accessibility, safety, and visual harmony within heritage venues.
This concept emerged from the Brook Theatre project, where the team faced a tight staircase layout and minimal pit depth, requiring creative thinking to maintain compliance and ease of use.
Why Traditional Doors Limit Theatre Accessibility
Conventional hinged or folding lift doors can obstruct stair access, introduce pinch-points, and create uneven thresholds. In heritage or stage environments, where aesthetic preservation is key, these challenges multiply.
By contrast, the sliding door solution:
- Removes the need for outward swing clearance.
- Keeps the stage fascia completely flush, avoiding trip hazards.
- Maintains a 900–970 mm clear entry width for wheelchair users.
This approach builds on engineering lessons learned from previous stage projects, including the Wellington Lift and Mayfair Stairlift, which pioneered low-profile and space-efficient scissor systems.
Engineering the Sliding Stage Lift Door
The new door concept integrates Hepco-style linear bearings and cotton-reel rollers, allowing smooth manual operation while keeping the front panel perfectly aligned. The system’s benefits include:
- Compact footprint: No obstruction to nearby stairs or handrails.
- Ease of maintenance: Panels can be removed to access mechanisms below.
- Safety by design: All tolerances under 10 mm to eliminate finger-trap zones.
Engineers also modelled multiple emergency-access scenarios, introducing a manual override key system in case of power loss—similar to mechanisms used in the Westminster Equality Act Lift, which links precision design with reliability and regulatory compliance.
Collaborative Design and Compliance Verification
Using detailed CAD modelling and site measurements, the Sesame team confirmed that the new design:
- Meets BS 6440:2011 and Annex VIII CE/UKCA standards.
- Preserves the aesthetic line of the stage without altering original mouldings.
- Provides sufficient clearance for powered wheelchairs and backstage staff.
This level of testing and iteration mirrors the disciplined process documented in the Heritage Lift Installations Knowledge Hub article, where innovation must coexist with preservation.
How This Improves Theatre Stage Lift Accessibility
The resulting design is not just a technical improvement—it’s a usability breakthrough. By introducing sliding stage lift doors across theatre and performance spaces, architects can:
- Deliver step-free access without expanding floor area.
- Reduce visual disruption to historic interiors.
- Provide safer, smoother transitions for performers and guests using mobility devices.
This is part of Sesame’s ongoing mission to redefine accessibility engineering for the built environment—an ethos visible across its range, from the Knightsbridge Stair Lift to the Regent Wheelchair Platform Stairlift.
Frequently Asked Questions (FAQ)
How much space does a sliding stage lift door need?
Typically around 900–970 mm clear width, ensuring full wheelchair access without requiring extra swing room.
Is a sliding stage lift door safe for public theatres?
Yes. All Sesame systems follow BS 6440:2011 and include emergency manual overrides and sub-10 mm tolerances to remove finger-trap risks.
Can sliding lift doors be installed in heritage or listed buildings?
Absolutely. The design maintains architectural façades and uses reversible fixings where needed to satisfy conservation requirements.
What are the maintenance needs of a sliding lift door?
Minimal—panels are removable, linear rails are sealed, and components are designed for long-term durability.
Can this system be added to existing stage lifts?
In many cases yes, provided there is adequate clearance and access beneath the fascia for the track and rollers.
Call to Action
If you’re planning a stage or theatre refurbishment and need compact accessibility solutions, book a consultation with our engineering team. Book a Teams Meeting with a Project Manager.
Relevant Links
- Heritage Lift Installations – Balancing Preservation and Access
- Streamlining Multi-Department Workflow at Sesame Access
- External reference (e.g., BS 6440:2011 or UKCA guidance)
- Products mentioned: Westminster Equality Act Lift, British Library Platform Lift, Knightsbridge Stair Lift, Regent Wheelchair Platform Stairlift, Wellington Lift, Mayfair Stairlift.

