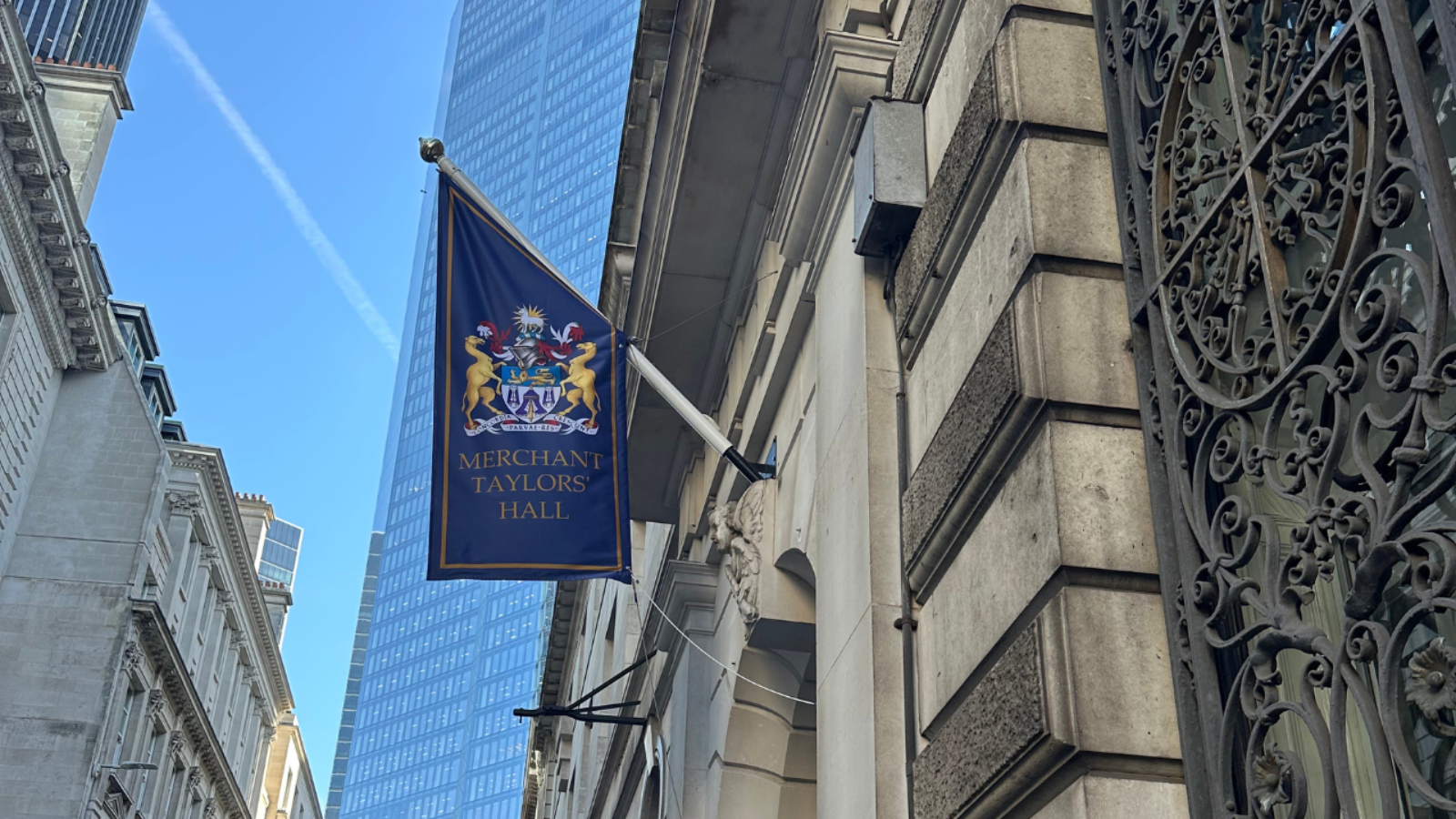Project information
Main contractor
Darius Ratkevicius – TCD Construction
Architect
Mary Duckham – Caroe Architecture Ltd
The building
Merchant Taylors’ Hall, located at 30 Threadneedle Street in the heart of London, is a historic events venue with listed building status.
Originally fitted with Sesame’s second-ever lift installation 25 years ago, the building had relied on the system for decades. While the old lift was still functional, it no longer met modern accessibility standards, and the client was keen to upgrade to new technology, incorporating updated safety barriers, a slicker retracting stair mechanism, and a modern scissor lift.
The building required an updated front door access solution, incorporating a horizontally retracting stair system with an upper landing automatic rising barrier – all within a very tight footprint.
The process
- Initial consultation: Sesame had been maintaining the original lift system for years, but when the client began a full refurbishment of the building, it became clear that the old lift had reached the end of its cost-effective lifespan. Although the lift could still operate with some servicing, it was agreed that a full replacement with modern technology was the best way forward.
- Lift design: The design team, Karol and Andy, reimagined the original concept using updated technology and a fresh design approach. Though the basic function remained similar, the new lift included all of Sesame’s latest safety features, such as a slicker stair retraction mechanism and a new-generation scissor lift.
- Building the lift: This project was one of the fastest turnarounds in Sesame’s history, from initial design to full installation in just 12 weeks.
- Installation: The lift was delivered early one morning via a tightly timed one-hour slot in a nearby loading bay. Installation took place in August 2024 and was signed off by Sesame’s Head Engineer, Andy, ready for public use. The final system blended modern functionality with the aesthetic and structural constraints of a listed building.
Challenges
Threadneedle Street posed unique logistical challenges due to limited space for offloading and heavy traffic restrictions. Access to the site was restricted both during the surveying and installation stages. As a result, the team had to carefully coordinate early morning deliveries, taking advantage of off-peak hours to avoid disruption. With loading bays limited to tight one-hour slots, the engineers also had to rely on public transport for site visits, ensuring every step was meticulously planned to overcome these access challenges.
- One of the major challenges was the extremely limited pit space. The team had to work within the constraints of the original 25-year-old lift shaft, reusing the existing footprint to reduce costs. Despite these limitations, the engineers successfully integrated a new system without compromising on safety or performance.
Testimonial from the Sesame team
“This was a really satisfying project for us because it brought our history full circle – replacing one of the first Sesame lifts with a brand-new, modern system. The pit space was extremely tight, but we love a challenge! It was also great to work with Darius and Mary, who were both supportive and positive throughout.”

