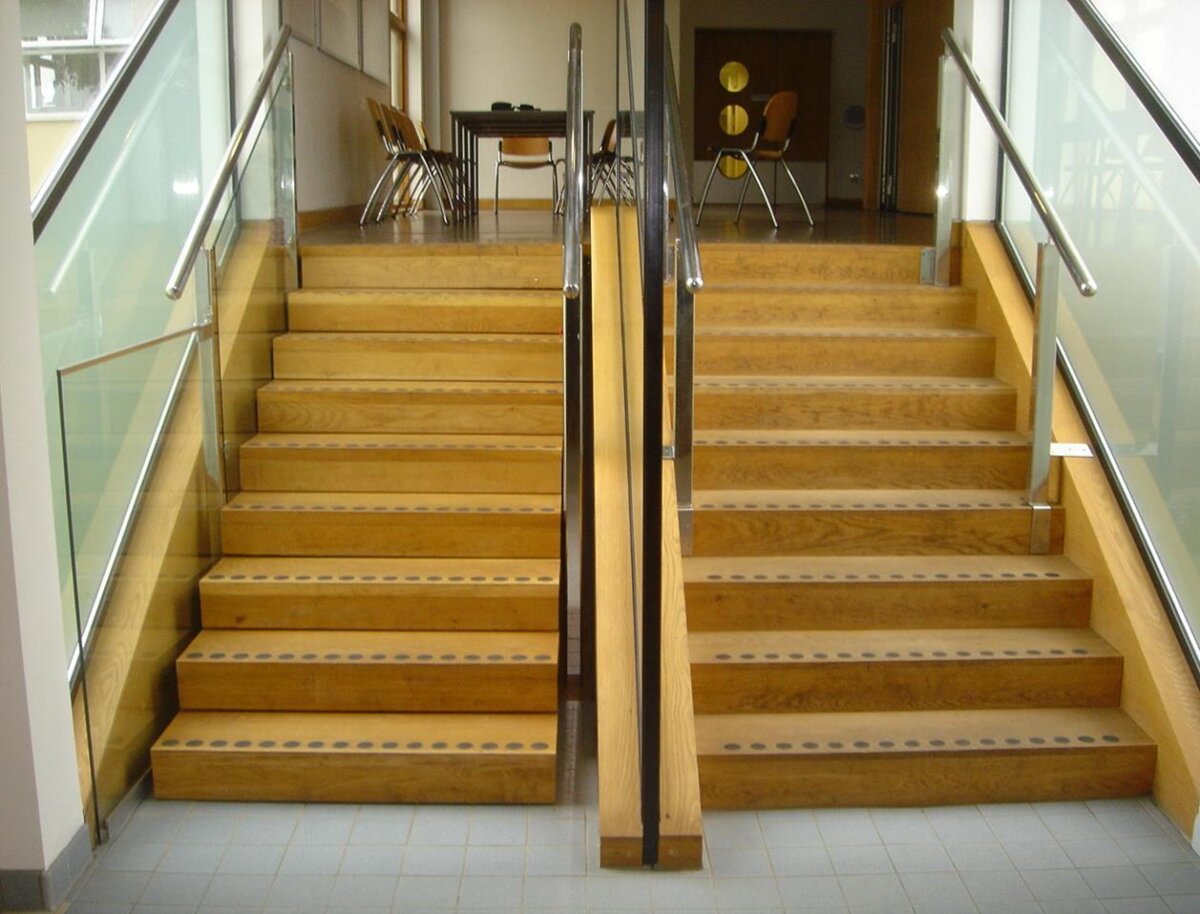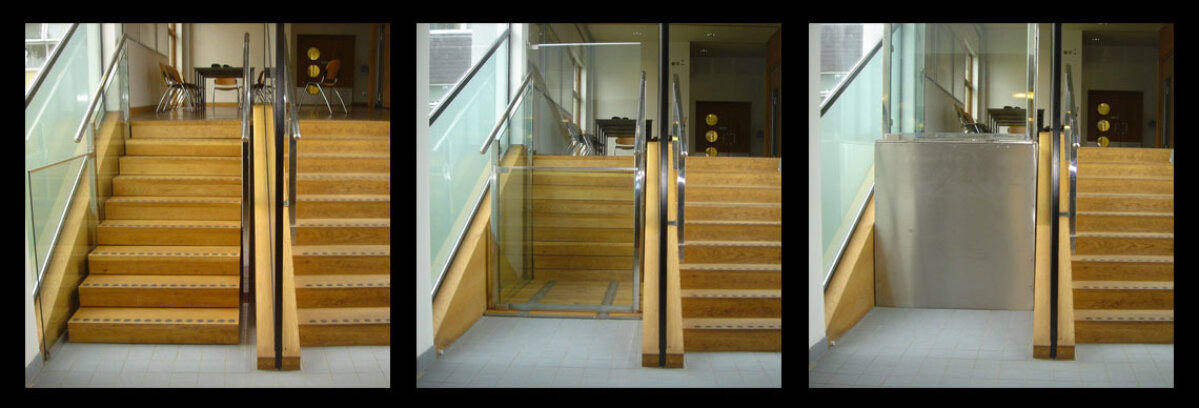
The Building Regulations establish standards that must be achieved in the construction of buildings.
A series of Approved Documents set out what typically would be acceptable for compliance with the relevant requirements of Building Regulations. There is no legal obligation to follow the guidance in the Approved Documents.
The Approved Document M – Access to and Use of Buildings provides guidance document relating the requirements of the Building Regulations for access to and the use of buildings.

Below we have listed some key elements from Part M that relate to the Sesame systems.
1. A passenger lift is the most suitable means of vertical access and should be provided wherever possible. However, if space limitations prevent the insertion of a standard platform lift other methods should be looked at. A vertical lifting platform then a wheelchair platform stairlift are the next in line for alternatives for passenger lifts. The Sesame systems are designed bespoke to suit the site they are installed in. Most of our products have been developed over the years because of space limitations.
2. Signs should be in place in the building to direct the user to a lifting device. As the Sesame system sits hidden in its environment this is certainly more relevant.
3. Whatever lifting device has been provided, internal stairs should be also provided as an alternative means of vertical access. The Sesame system provides both a lifting device and a staircase.
4. A ramp may also be provided on an internal circulation route on approach to a lifting device
5. All users including wheelchair users should be able to reach and use the controls on the lifting device. The Sesame system controls are set to heights between 900mm and 1100mm.
6. The symbols on the buttons should be raised for tactile reading and the controls should contrast the surroundings they are mounted to.
7. The floor of the lifting device should not be of a dark colour and should have frictional qualities that are similar to, if not better than the upper and lower landing levels. The cladding on the Sesame lifting devices are specified by the client.
8. A suitable emergency communication system is fitted. Typically, Sesame lifts have a call for assistance button on the on-lift button station that is hard wired to a receiver located by the client.
9. There should be either a straight access route 900mm wide or there should be unobstructed manoeuvring space in front of the lifting device.
10. Lifting devices should only be used to carry wheelchair users, people with impaired mobility and their companions between stories. They should not be used for lifting goods.
11. Audible signals are sounded when the Sesame stairs retract, and the lift reaches each level.
12. Lifting platforms must use press and hold controls. So when the pressure is released from the buttons the lift stops. Some disability’s may restrict the user to place constant pressure on controls so if this is known other methods of constant pressure controls should be looked at.
13. When selecting the appropriate lifting device due care and attention should be given for its intended use, the number of people that are to use the lift and the traffic around the lift.
14. The minimum platform size for a lifting device is 800mm x 1250mm but Sesame typically specify 900mm x 1400mm to cater for larger wheelchairs. The platform should be 1100mm x 1400mm if the user is to turn 90 degrees when leaving the platform.
15. Doors should be no less than 900mm wide
16. The rated speed of the lift must not exceed 150mm per second. The Sesame lift and stairs usually travels around half that speed for a smooth safe transition.
