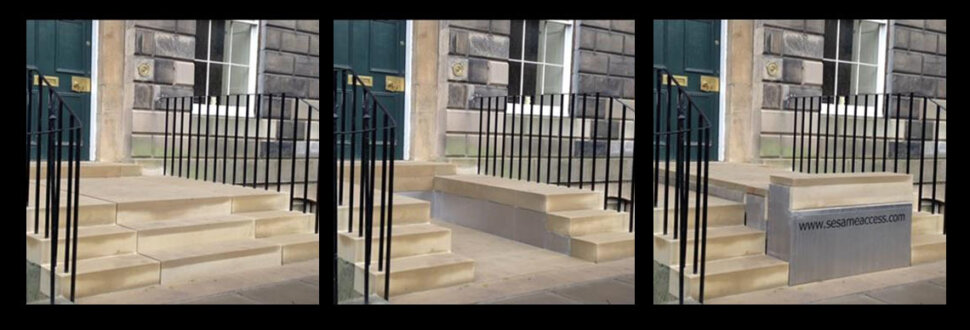What is the Edinburgh Lift?
The Edinburgh Lift is a bespoke vertical retracting stair lift that transforms a traditional set of external steps into a concealed wheelchair platform lift. It typically serves buildings with one to four treads and a large landing area leading to the front door.
Where is the Edinburgh Lift normally installed?
It is most often installed externally on heritage or listed buildings, especially where the entrance has a short flight of steps and a generous upper landing. Planning permission is required but has never been refused for this model.
How does the Edinburgh Lift differ from other Sesame retracting stair models?
The Edinburgh Lift uses a scissor lift mechanism beneath the large landing area, allowing for a shallower pit depth than models such as the Buckingham or Wellington. It is best suited for sites that require minimal excavation below the upper landing.
What pit depth is required for the Edinburgh Lift?
Pit depth depends on the rise and configuration:
-
For a rise up to 750 mm, a single scissor lift is used with a pit depth of 335 mm beneath the large landing.
-
For rises above 750 mm (up to about 1 m), a double scissor lift is used with a pit depth of around 500 mm beneath the large landing.
The front 222 mm of the landing is deeper to accommodate the vertical mechanism.
What space is needed behind the large landing riser?
A clearance of approximately 300 mm is required behind the large landing riser (toward the front door) to allow the steps to drop vertically. This varies depending on the site and can be adjusted in discussion with Sesame project managers.
What are the standard dimensions of the Edinburgh Lift?
The typical width requested is 1035 mm, providing a 900 mm usable platform width once the removable handheld post is in place. Widths can be customised to suit each project.
Can the lift width and step dimensions be customised?
Yes. Step depths, riser heights, and overall lift width are bespoke to each site following a detailed survey and drawing pack preparation.
What materials and finishes can be used?
The lift can be clad in any material specified by the architect to match surrounding finishes. A 30 mm cladding thickness plus a 5 mm bedding allowance is standard in depth calculations.
Does the Edinburgh Lift use removable handrails or posts?
Yes. A removable handheld post can be clipped onto the platform when needed and stored discreetly when not in use. Optional removable handrails (at 1100 mm high) can also be provided for standing users but require staff assembly.
What power supply does the Edinburgh Lift need?
It requires a 240 V single-phase 16 A supply. External installations must include adequate drainage. A UPS battery backup system can be added to return the platform to stair position during a power failure.
Is the Edinburgh Lift compliant with regulations?
Yes. It is designed and manufactured to conform with the Machinery Directive Annex VIII, suitable for use in public, heritage, and residential settings.
What is the maintenance schedule for this lift?
All Sesame lifts should be serviced every six months by qualified engineers. The Edinburgh Lift service takes approximately 4–5 hours with two engineers, including inspection of hydraulic, structural, and safety components.
Where is the Edinburgh Lift typically used?
Common applications include listed buildings, private residences, churches, and boutique hotels, where preserving the building’s façade is critical and pit depth is restricted by underlying structures such as cellars or moats.
How is safety ensured at the lower landing?
The bottom step—and sometimes the second step, acts as a wheel stop, preventing a wheelchair from rolling backward off the lift platform.
What similar models exist in the Sesame range?
Other vertical retracting stair lifts include the Buckingham, Wellington, Marylebone, Wembley, Victoria, and London Access Lifts. The Edinburgh and Marylebone models are closest in design, chosen for sites requiring a shallow pit beneath the landing.

