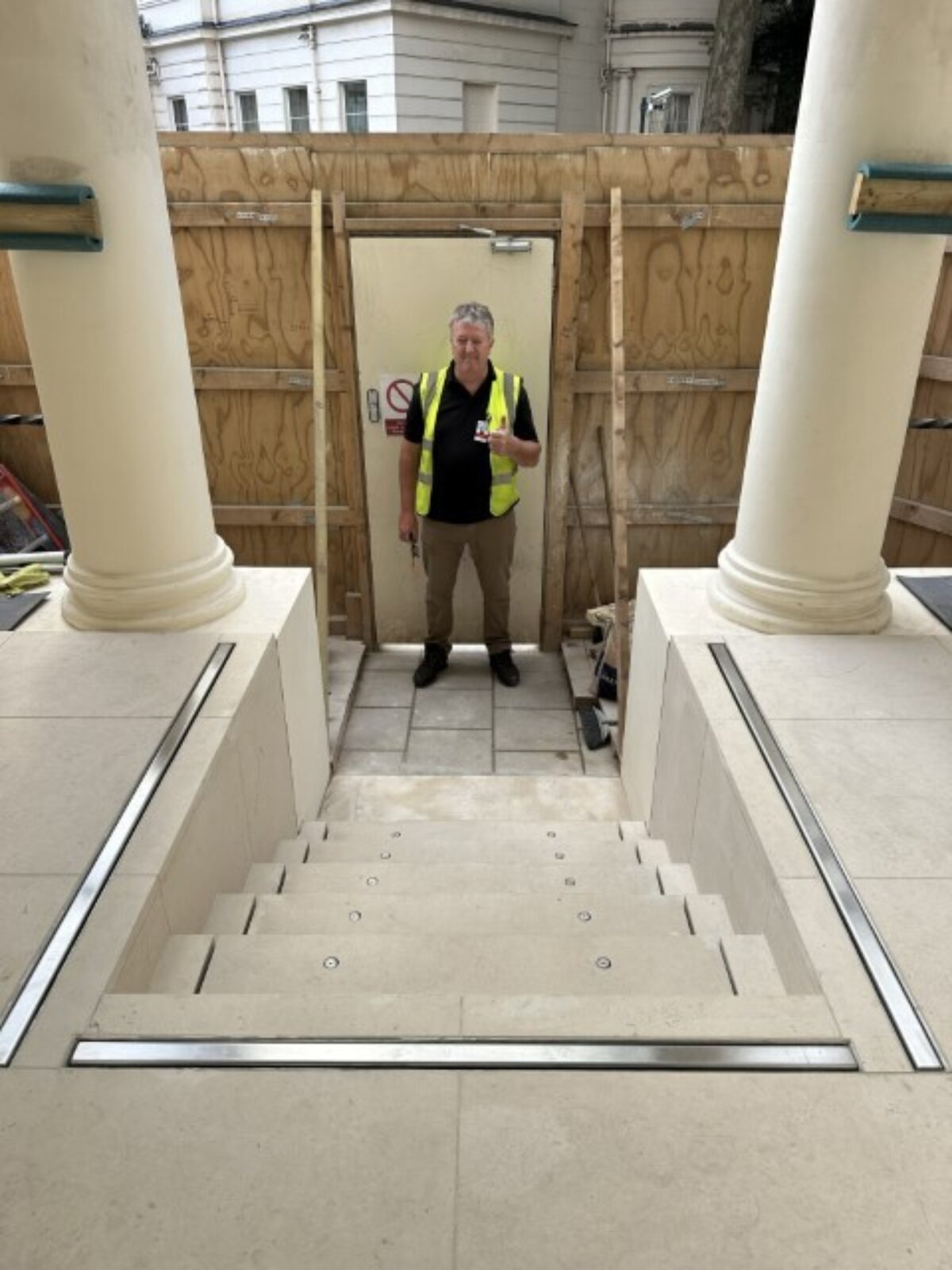Key Takeaways
-
Heritage sites with irregular geometry often require custom accessibility lifts designed for complex architectural spaces.
-
Multiple surveys and evolving site conditions can significantly affect platform lift design and installation.
-
Sesame Access applies adaptive, retracting lift engineering solutions to ensure precision and compliance on heritage-grade projects.
-
Continuous improvement and documentation processes turn real-world challenges into refined Universal Design innovations for future sites.
Introduction
When historic or listed buildings require inclusive access, the challenge often lies in their irregular architecture. Many heritage entrances feature uneven walls, angled corners, or limited pit space, making it impossible to install standard lift systems.
Sesame Access specialises in solving these accessibility barriers through adaptive bespoke engineering. Each project begins with detailed surveying, 3D modelling, and a tailored design response. In this case, repeated surveys revealed dimensional variations that required a complete redesign of the lift platform to ensure a precise and safe fit.
This approach demonstrates the same design principles explored in the Bespoke Lift Solution for Heritage Sites article, where each project evolves uniquely to match the geometry of its environment.
Engineering for Irregular Architectural Geometry
Unlike conventional lift installations, heritage buildings often present unpredictable surfaces or asymmetric recesses. To overcome these constraints, Sesame engineers use advanced modelling tools to align lift components with existing structures while maintaining structural integrity.
In this project, a pre-fabricated platform lift had to be re-engineered after site measurements changed following construction works. Rather than modifying the original structure, the team opted for a new lift platform, laser-cut for accuracy and designed with a split-frame configuration to ease installation within tight access zones.
This precise approach is similar to techniques used on the UK Theatre Lift Design and Fire Escape Integration case, where every millimetre of space was considered in coordination with fire safety requirements.
Custom Accessibility Lift Redesign Process
To maintain both heritage integrity and lift performance, Sesame engineers redesigned the system with:
-
Reinforced box-section supports and additional bracing for long-term strength
-
Modular split sections allowing angled insertion through restricted openings
-
Adjusted fixing points to avoid clashes with existing trim and service hatches
-
Enhanced surface alignment to ensure architectural finishes remained seamless
These refinements reflect the company’s core expertise in custom accessibility lifts for historic buildings, combining engineering precision with aesthetic sensitivity.
Platform Lift Installation Challenges and Solutions
Irregular spaces create unique installation challenges. Walls are often non-parallel, and heritage materials like stone or timber require non-intrusive fixing methods.
Sesame Access addresses these issues by combining retracting lift engineering solutions with flexible design detailing. Every component is modelled digitally before manufacture, ensuring compatibility with the final on-site dimensions.
This adaptive process also supports Disability Access and Universal Design principles, providing inclusive, reliable access without altering the character of historic environments.
Commitment to Continuous Learning and Documentation
Each bespoke project enhances Sesame Access’s collective knowledge base. Technical lessons from complex lift installations are archived internally and shared through public Knowledge Hub resources. This transparency supports architects, contractors, and building owners who seek evidence-based solutions for challenging heritage accessibility requirements.
Frequently Asked Questions (FAQ)
How do you survey a heritage building for lift installation?
A detailed template or 3D scan is created after the first site inspection. This ensures accurate measurements for fabricating components that perfectly fit irregular shapes.
What are the typical challenges when installing lifts in irregular spaces?
Non-linear walls, varying pit depths, and restricted installation access require flexible design solutions and high-precision manufacturing.
Can a platform lift be modified after fabrication?
Yes, but in most cases, it is more efficient and reliable to remanufacture using updated measurements for an exact fit.
Are bespoke lifts compliant with UK accessibility laws?
All Sesame Access designs meet BS 6440 and Equality Act standards, ensuring every user experiences safe, legal access.
How long does it take to redesign a lift for a complex site?
Lead times depend on geometry and finish requirements, but rapid re-fabrication is possible through coordinated engineering and manufacturing teams.
Do heritage accessibility projects follow Universal Design principles?
Yes. Each solution promotes inclusion, usability, and sustainability across all users, aligning with modern accessibility standards.
Next Steps
If you’re exploring a bespoke lift redesign for a heritage, theatre, or listed building, book a Teams meeting with one of our Project Managers through the online booking page.

