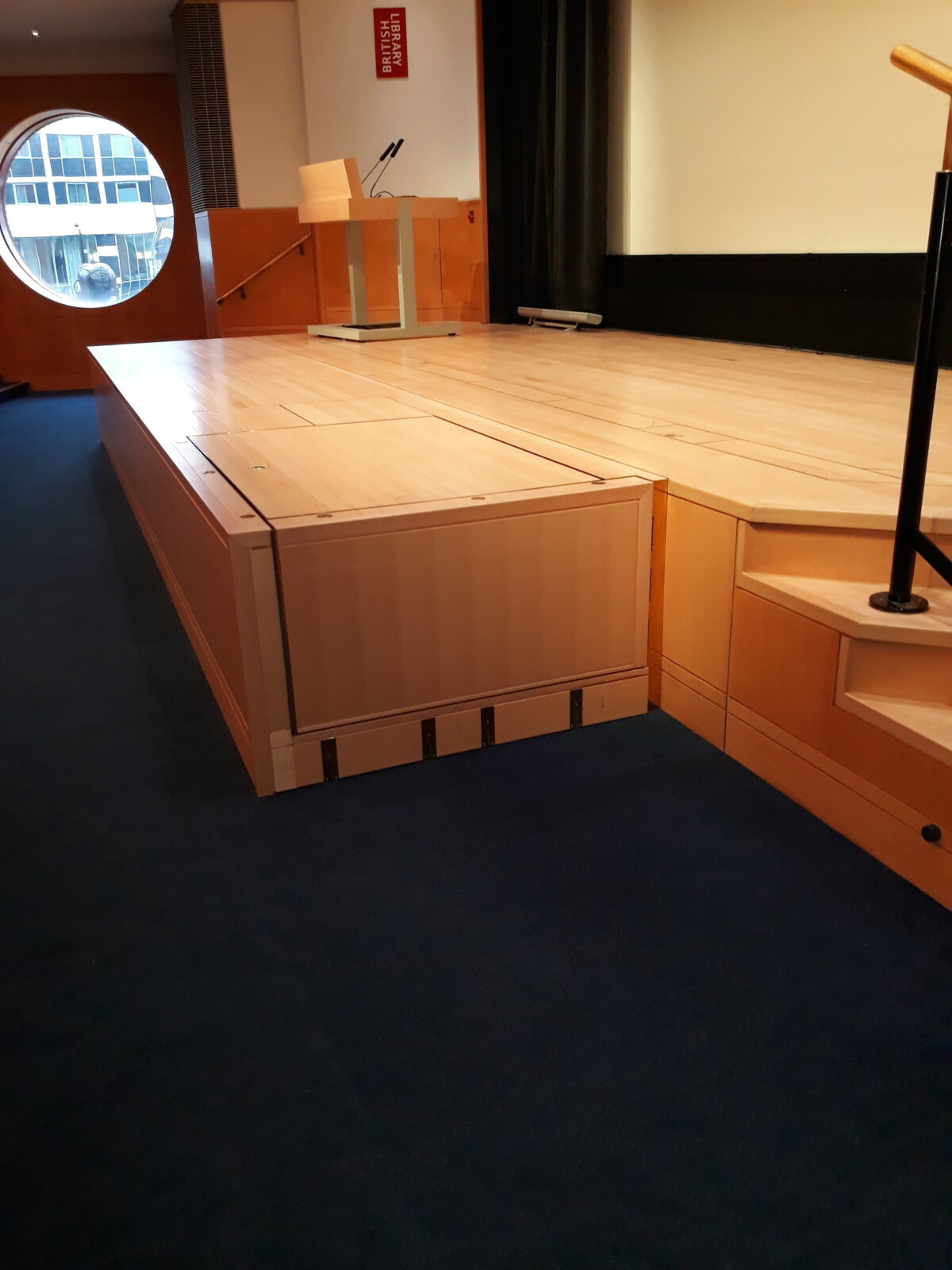Key Takeaways
-
Sesame Access demonstrated full design flexibility to deliver a bespoke wheelchair lift for a UK theatre environment with limited space.
-
Engineers adapted between multiple configurations, including a British Library-style platform lift and manual retracting stairs, to meet the client’s exact requirements.
-
A 600 mm fire-escape corridor, a 155 mm pit depth, and an 1080 mm installation access width were integrated into the final specification to ensure compliance and safety.
-
This project highlights how Sesame Access collaborates with theatre technicians and local authorities to meet stringent UK theatre accessibility standards while preserving stage integrity.
Introduction
Creating accessible stage environments in the UK often requires a careful balance between architectural heritage and modern performance needs. In this project, Sesame Access worked with the theatre’s technical and design teams to engineer a lift that maintained the full stage surface while meeting accessibility and fire-safety standards. The result reflects a people-first approach where each design stage adapts to client feedback and practical site constraints, producing a flexible, safe, and fully compliant accessibility system.
How the Design Evolved
The project began with plans for a British Library-style stage platform lift recessed within the floor. This concept would have created a drop-down section of stage for wheelchair access but reduced the usable performance space.
After reviewing operational and fire-safety considerations, the client opted to retain the full stage area. Sesame Access therefore proposed a retracting stair system positioned behind the lift, allowing the stage to remain clear during performances while maintaining complete accessibility when deployed.
This alternative made use of tried-and-tested mechanisms from our retracting stairlift systems and was adapted to suit the theatre’s restricted layout. The collaboration ensured the final lift integrated seamlessly into the stage without compromising visual design or performer movement.
For a deeper look at similar heritage venue solutions, see Designing Accessible Stage Lifts in Heritage Theatres.
Fire-Escape Integration and Power-Failure Planning
A key challenge involved ensuring safe evacuation in a power-loss scenario. Sesame Access proposed several complementary safety systems:
-
A UPS battery backup that automatically returns the lift to stair mode.
-
A manual retracting stair mechanism with a mechanical locking system, avoiding motor dependency.
-
A permanent 600 mm escape route running behind the lift to act as a managed fire-escape path for theatre staff and performers.
These measures satisfied both the theatre’s building control officers and council safety representatives, providing multiple egress options under all circumstances. To understand more about how accessibility design links with emergency management, visit Fire Egress and Accessibility.
Technical Flexibility and On-Site Installation
Restricted site access made logistics a significant factor. Entry points measured just 1080 mm through a window and 1150 mm through a door frame, meaning the lift had to be modular for assembly inside the building.
Sesame engineers designed the structure to split into compact sections that could pass through these openings and be reassembled precisely on site.
The lift used a low-profile scissor-lift platform requiring only a 155 mm pit depth—allowing installation without major civil works. Reinforced aluminium box sections ensured stability, and manual stair components were aligned to maintain a smooth retraction path during use.
This adaptability reflects the same engineering principles used across other platform lift solutions and similar theatre projects, demonstrating the consistency of Sesame’s bespoke approach.
Outcome and Value Delivered
The final lift design achieved a balance between heritage preservation and full accessibility. By combining a manual retracting stair system, UPS safety backup, and continuous 600 mm fire-escape access, Sesame Access delivered a system that meets both functional and safety expectations.
This theatre installation now stands as a reference model for UK theatre accessibility projects, proving that safety, style, and operational efficiency can coexist when engineering and client collaboration work hand in hand.
Frequently Asked Questions (FAQ)
How does a retracting stair system work in a theatre setting?
It transforms from a conventional staircase into a wheelchair lift platform, preserving the stage’s visual integrity when retracted.
Can the lift operate safely during a power failure?
Yes. A UPS battery backup or manual operation allows lowering and retraction without mains power.
How was fire-safety addressed in this design?
A 600 mm escape corridor behind the lift provides permanent egress, supported by building-management training and theatre procedures.
Can similar systems fit within heritage buildings?
Yes. The modular design can be adapted to fit through narrow access points and low pit depths, ideal for listed venues.
Where can I read more about accessibility engineering?
See Designing Accessible Stage Lifts in Heritage Theatres and Fire Egress and Accessibility for further insights into safety and design integration.
Call to Action
To discuss bespoke UK theatre or heritage-venue accessibility projects, book a Teams meeting with one of our Project Managers.

