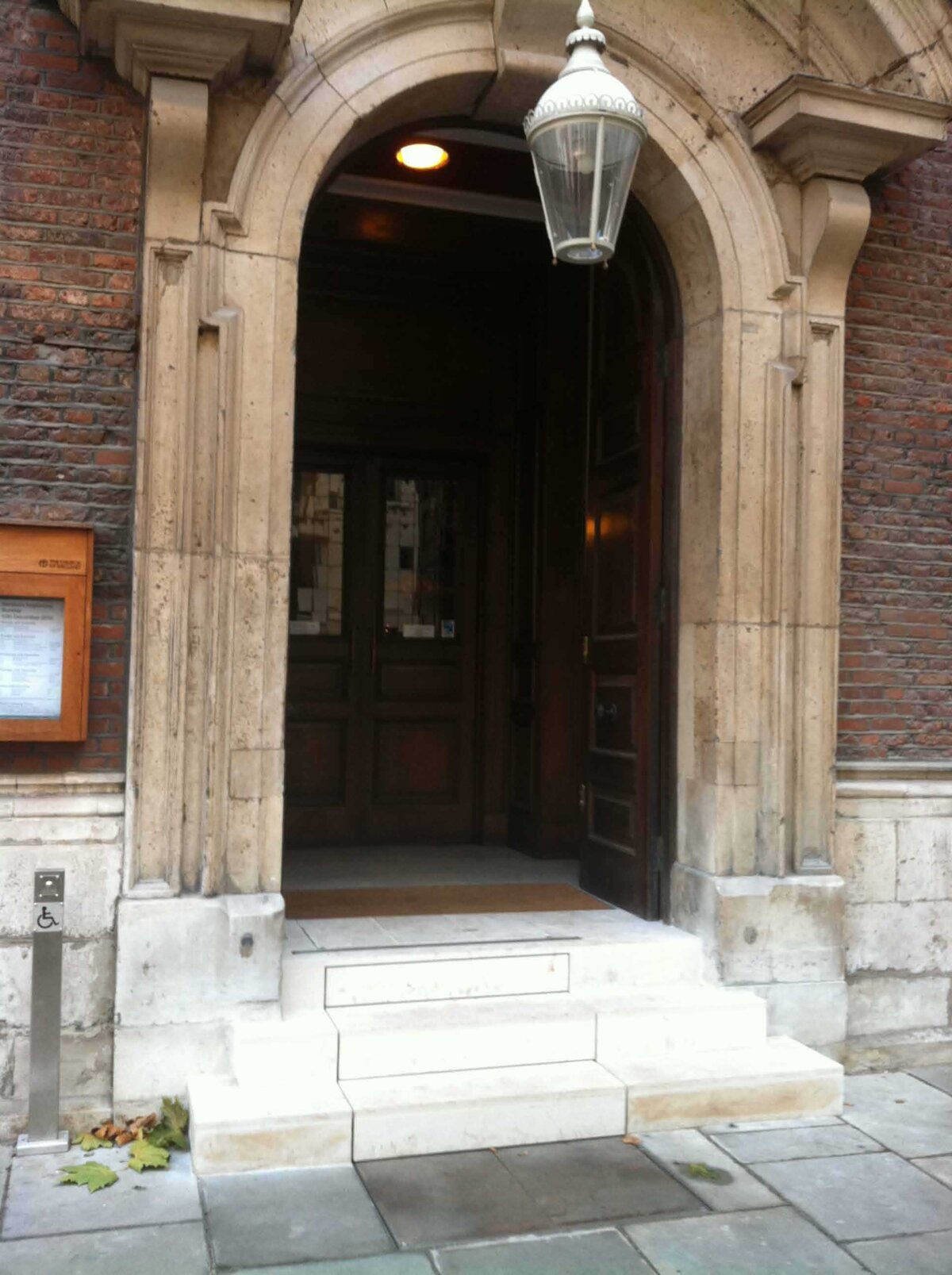Key Takeaways
- A short-rise accessibility lift provides seamless access over modest inclines (around 500 mm) while preserving the architectural integrity of heritage buildings.
- Early coordination on pit formation, drainage, and builders’ work is vital for accurate budgets and smooth installation.
- The Kensington Stairlift, Knightsbridge Stair Lift, and Westminster Equality Act Lift offer discreet, regulation-compliant solutions for both interior and semi-exterior church entrances.
Introduction
A 500 mm incline in a heritage building is best solved with a concealed platform lift like the Kensington or Knightsbridge models. A short-rise accessibility lift allows visitors to move safely between levels without altering the building’s historic features. For churches and community halls, this is often the most efficient and visually sympathetic way to achieve Equality Act compliance while maintaining architectural harmony.
Why Early Consultation Matters for Short-Rise Projects
Even a small height difference brings engineering complexity: pit geometry, tread spacing, and water management must all align with existing steps. By engaging Sesame early, design teams receive:
- A drawing pack with pit and drainage requirements.
- Clear builders’ work guidelines to help obtain accurate cost estimates.
- Early confirmation of the right product — such as the Kensington Stairlift for interior use or the Knightsbridge Stair Lift for external porches — ensuring smooth coordination from concept to installation.
This proactive approach prevents redesigns and keeps heritage approvals on track.
Church Entrance Lift Design and Heritage Sensitivity
In places of worship and listed buildings, subtlety is key. The Westminster Equality Act Lift and similar retracting systems blend invisibly into the original staircase, allowing full wheelchair access without visible machinery.
All Sesame lifts are engineered for compliance with BS 6440 and the Equality Act while meeting conservation requirements. This combination of hidden engineering and aesthetic respect is why architects, surveyors, and diocesan advisors regularly turn to Sesame for heritage access projects.
Drainage, Pit Formation, and Installation Readiness
For semi-external sites such as covered porches, reliable drainage is essential. Typical solutions include:
- Gravity-fed outlets where levels permit.
- Sump-pump drainage for below-ground pits or courtyards.
Sesame’s design packs provide these technical drawings, enabling builders to prepare pits before the lift arrives — cutting down delays and ensuring a first-time fit.
Frequently Asked Questions (FAQ)
What height difference can a platform lift cover in a church entrance?
Sesame lifts handle rises from about 150 mm up to 3 m. For a 500 mm incline, short-rise models like the Kensington or Knightsbridge are ideal.
Can a short-rise lift be used outdoors or in a covered porch?
Yes. With proper drainage and stainless-steel protection, these lifts perform reliably in semi-exterior environments.
How long does it take to install a short-rise accessibility lift?
Typically one to two weeks once the pit and services are ready on site.
Do I need planning consent for a church installation?
Yes, listed-building consent is often required. Sesame provides technical drawings to support these applications.
What standards govern church entrance lifts?
All Sesame systems meet BS 6440:2011 and the Equality Act 2010.
Call to Action
To discuss your own short-rise or heritage accessibility project, book a Teams meeting with one of our Project Managers today and receive a full technical drawing pack tailored to your site.
Relevant Links
- Related Knowledge Hub article: Retracting Stairlifts Transform Heritage Entrances

