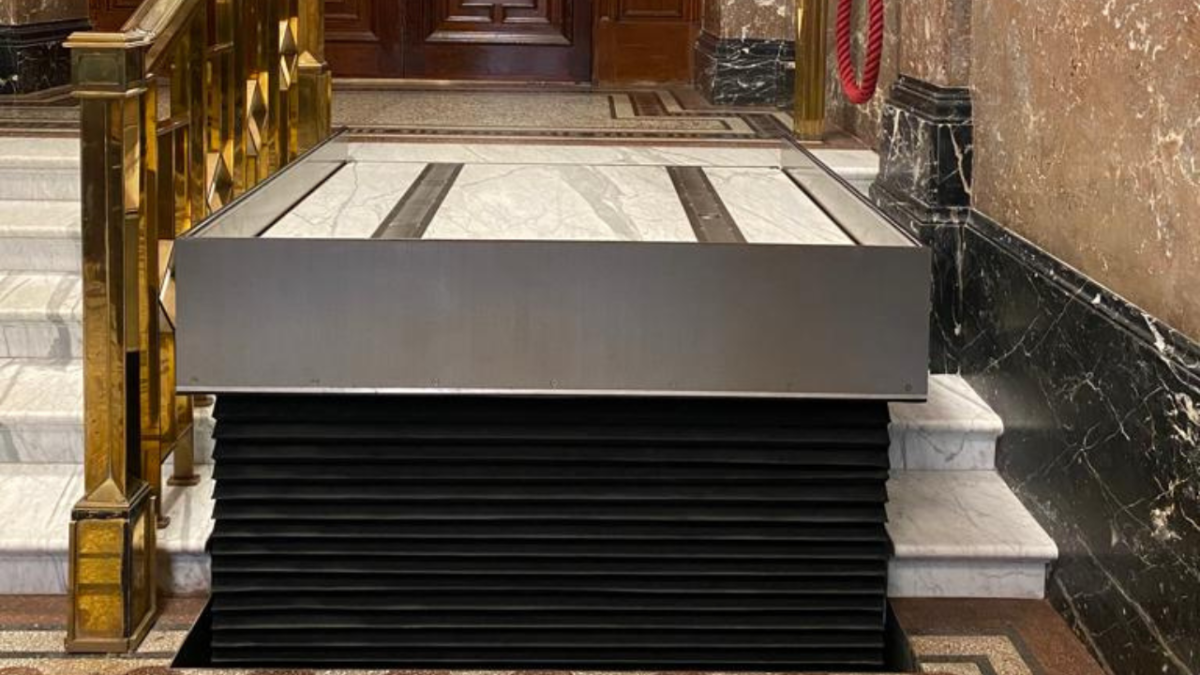Which Lift Works When You Have No Pit Depth in a Listed Building?
Key Takeaways
• Shallow floor structures in listed or heritage buildings make standard lift designs impossible to install.
• Sesame Access engineers create shallow-pit or no-pit lift solutions for projects such as community centres, museums, and creative art spaces.
• Use this guide to compare the Wellington Lift, Richmond Rising Platform Lift, and Thames Retracting Stair Lift based on pit depth, rise height, and installation type.
• A clear visual comparison graphic can be viewed on this page for quick selection.
Introduction
When architects or project managers face accessibility challenges in listed buildings, one question comes up again and again: which lift actually works when there’s no pit depth to build into the floor?
This situation is common in older libraries, galleries, or creative studio spaces where structural preservation is essential. The conversation that inspired this article began with exactly that problem, an architect working on a heritage library needed an accessibility solution for a 1.2-metre level change with a timber floor and no space for machinery beneath.
Sesame Access specialises in resolving this kind of constraint. Below, we outline the key lift types suitable for minimal floor depth and help you decide which system fits your project best.
Comparison Guide: Choosing the Right Lift for Limited Pit Depth
| Lift Model | Typical Rise Height | Minimum Pit Depth | Location Type | Barrier Type | Best For |
|---|---|---|---|---|---|
| Wellington Lift | Up to 500mm | 1130 mm | Beside stairs or open space | None | Regular public use in heritage or museum settings |
| Richmond Rising Platform Lift | Up to 3 m | 1600 mm | Within existing stairwell or small spaces | Manual or automatic | Community centres or creative spaces with limited staff supervision |
| Thames Retracting Stair Lift | Up to 1 m | As low as 200 | Integrated within the stairs | None | Sites prioritising aesthetics or where excavation is impossible |
Each model solves a specific constraint. When aesthetics and conservation are paramount, the retracting stair system offers complete visual discretion. For everyday accessibility in a public space, a platform lift such as the Wellington or Richmond model provides a more practical approach.
Real-World Context: What Happens in Heritage Installations
Many historic and community buildings operate with mixed-use spaces where staff are available to assist visitors. In those settings, manual removable barriers may be sufficient. However, for independent use or venues open to the public daily, an automatic barrier system ensures compliance and ease of operation.
In the original enquiry, the architect explained that the building functioned as a creative art space and community hub. Such spaces typically have timber floors, uneven substructures, and strict conservation restrictions. Sesame Access responds with tailored frameworks that distribute weight evenly without requiring excavation beneath the surface.
Common Pit Depth Scenarios and Solutions
-
No Pit Possible (e.g., heritage floors): The Thames Retracting Stair Lift can sit directly on the slab level, you then need to ramp up the 200mm with floor finishes
-
Shallow Pit 1130–1600 mm: The Wellington Lift or Richmond Rising Platform Lift provides full wheelchair access and safety barriers but they require a pit.
-
Deeper Pit or Structural Recess Available: Standard concealed systems like the Knightsbridge or Westminster models can be used for greater rise heights.
Improving Product Clarity for Designers
Many architects mention difficulty distinguishing between Sesame’s lift types when viewing thumbnails alone. The new Knowledge Hub comparison guide and accompanying visual graphic make it clear which lift family fits which structural condition. Future updates will also include short demonstration videos to illustrate retracting stair motion and manual barrier operation.
For related articles, visit Engineering Reviews and Structured BOM Management in Lift Design for insight into Sesame’s engineering development process and quality assurance methods.
An external link to accessibility standards such as the Equality Act
Frequently Asked Questions (FAQ)
What is the minimum pit depth for a Sesame lift?
Certain models can operate with a pit depth of just 200 mm, depending on the chosen configuration.
Can a lift be installed in a building with timber floors?
Yes. Custom framework supports allow the lift to rest on structural floors without excavation.
Is a retracting stair lift suitable for public access?
The Sesame Westminster Stairlift and Richmond Rising Platform Lift can be left on at all times for anyone to use.
Which lift is most discreet for heritage sites?
The Thames Retracting Stair Lift conceals entirely within the stair run when closed, preserving the building’s original appearance.
Do all Sesame lifts comply with accessibility standards?
Yes. Every model is designed to meet the relevant areas of BS 6440, Part M of the Building Regulations, the Machinery Directive and the Equality Act.
Call to Action
To discuss your listed building or creative space project, book a Teams Meeting with one of our Project Managers at:
https://www.sesameaccess.com/book-a-meeting

