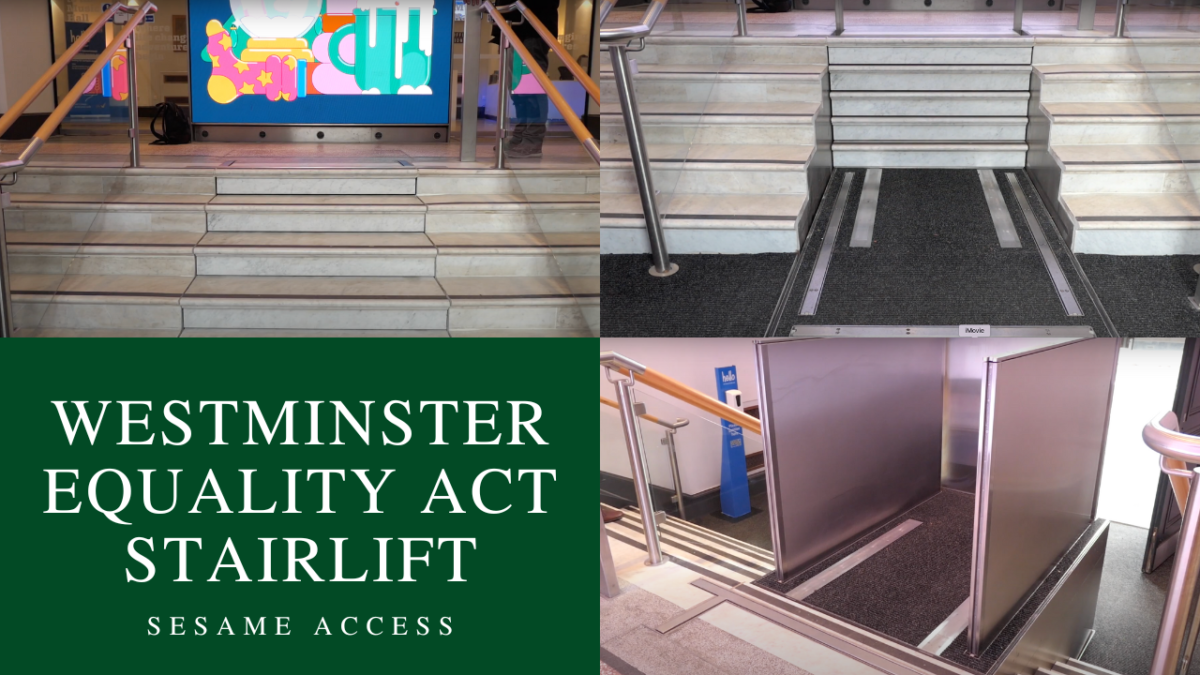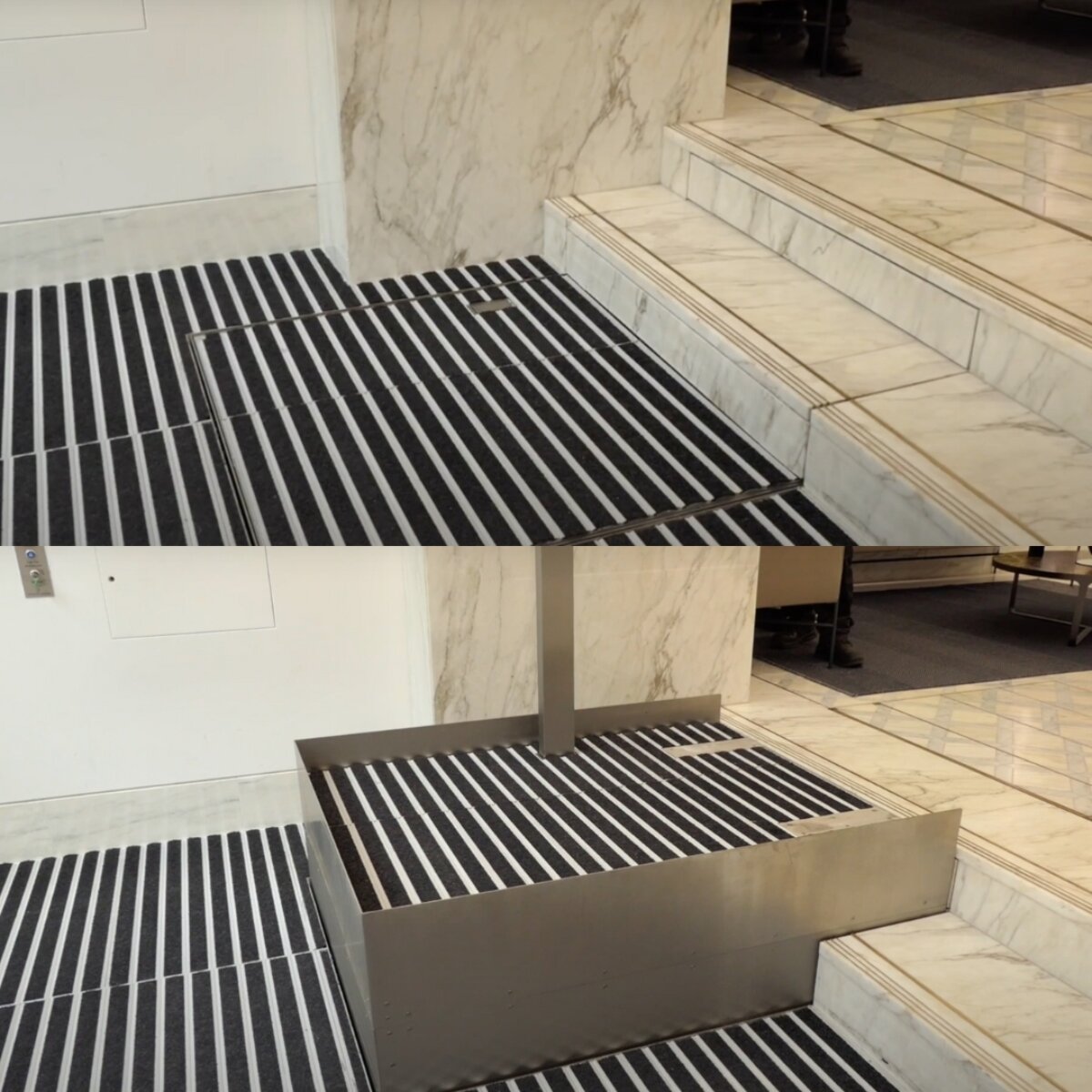Key Takeaways
- Retracting stairlifts like the Kensington and Buckingham models make historic entrances accessible without compromising design.
- These hidden platform lifts are ideal for short level changes of around 500 mm.
- Each installation requires tailored drainage and builders' works, outlined in Sesame Access's engineer-approved drawing packs.
- Systems comply fully with Machinery Directive Annex VIII for CE/UKCA certification.
- Perfect for churches, museums, and listed buildings where preserving architectural heritage is essential.
What You'll Learn
In this guide, you'll discover how retracting stairlifts integrate seamlessly into heritage architecture, how the installation process works, and why these bespoke systems—such as the Kensington Stairlift and Buckingham Listed Building Lift—are trusted by architects and accessibility consultants across the UK.
What Makes Retracting Stairlifts Ideal for Heritage Buildings
When working with listed or historic structures, accessibility must be achieved without altering the building's original aesthetic. A retracting platform lift provides an elegant solution by allowing steps to slide back automatically to reveal a lift platform beneath. Once the wheelchair user ascends, the steps return to their normal position—maintaining the site's visual harmony.
For modest rises of around 500 mm, Sesame's Kensington Stairlift and Buckingham Listed Building Lift are the most commonly specified systems. These lifts preserve stone finishes and architectural details, making them the go-to choice for heritage access projects.
How Does the Installation Process Work for Hidden Platform Lifts?
Installing a retracting stairlift involves precise coordination between architects, builders, and Sesame engineers. A detailed drawing pack—complete with pit depths, drainage plans, and stone cut lists—is supplied for every project.
In semi-covered or external settings such as church porches, drainage becomes crucial. Our engineers may recommend a sump pump system or gravity drainage, depending on site conditions. You can learn more about drainage design considerations in our Heritage Lift Installations article.
Why Are Builders' Works Essential to the System's Longevity?
Each retracting stairlift requires a pit foundation to house the lifting mechanism safely beneath the steps. Correct construction ensures smooth operation, structural safety, and reliable waterproofing. Sesame Access provides a builder's checklist and supports contractors throughout the installation phase.
For projects requiring even deeper integrations or wider platforms, the Waterloo Lift can accommodate greater travel and heavier loads while retaining a discreet, architecturally sympathetic finish .
All Sesame lifts are designed and tested to meet Machinery Directive Annex VIII requirements, with full CE/UKCA certification across UK and EU markets. This ensures compliance with the Equality Act while maintaining design flexibility for bespoke architectural environments .
Architects can explore additional compliance guidance in our Sesame Access Knowledge Hub or refer to Historic England’s Accessible Design Guidelines broader context on heritage accessibility?
Sesame's engineering team works directly with designers to confirm model suitability based on site photos and design drawings. Our experience across hundreds of listed-building applications ensures a smooth process—from concept to installation.
Architects can also book a consultation with our specialists through our Teams meeting link for live technical reviews and budget planning.
Frequently Asked Questions (FAQ)
Q1. How does a retracting stairlift differ from a traditional platform lift?
A retracting lift conceals itself beneath the steps when not in use, offering a seamless, hidden solution that protects a building's heritage design.
Q2. Can retracting lifts be installed externally or in covered porches?
Yes. These hidden platform lifts perform exceptionally well in semi-outdoor areas when proper drainage is installed.
Q3. What is the typical installation timeline?
Once builders complete the pit works, installation usually takes between two and three weeks.
Q4. Are these systems compliant with UK accessibility standards?
Absolutely. All lifts are CE/UKCA-marked under Annex VIII and align with BS 6440:2011 where relevant.
Q5. Can the lift match existing stone or paving materials?
Yes. Sesame engineers coordinate material samples to ensure a perfect architectural match.


