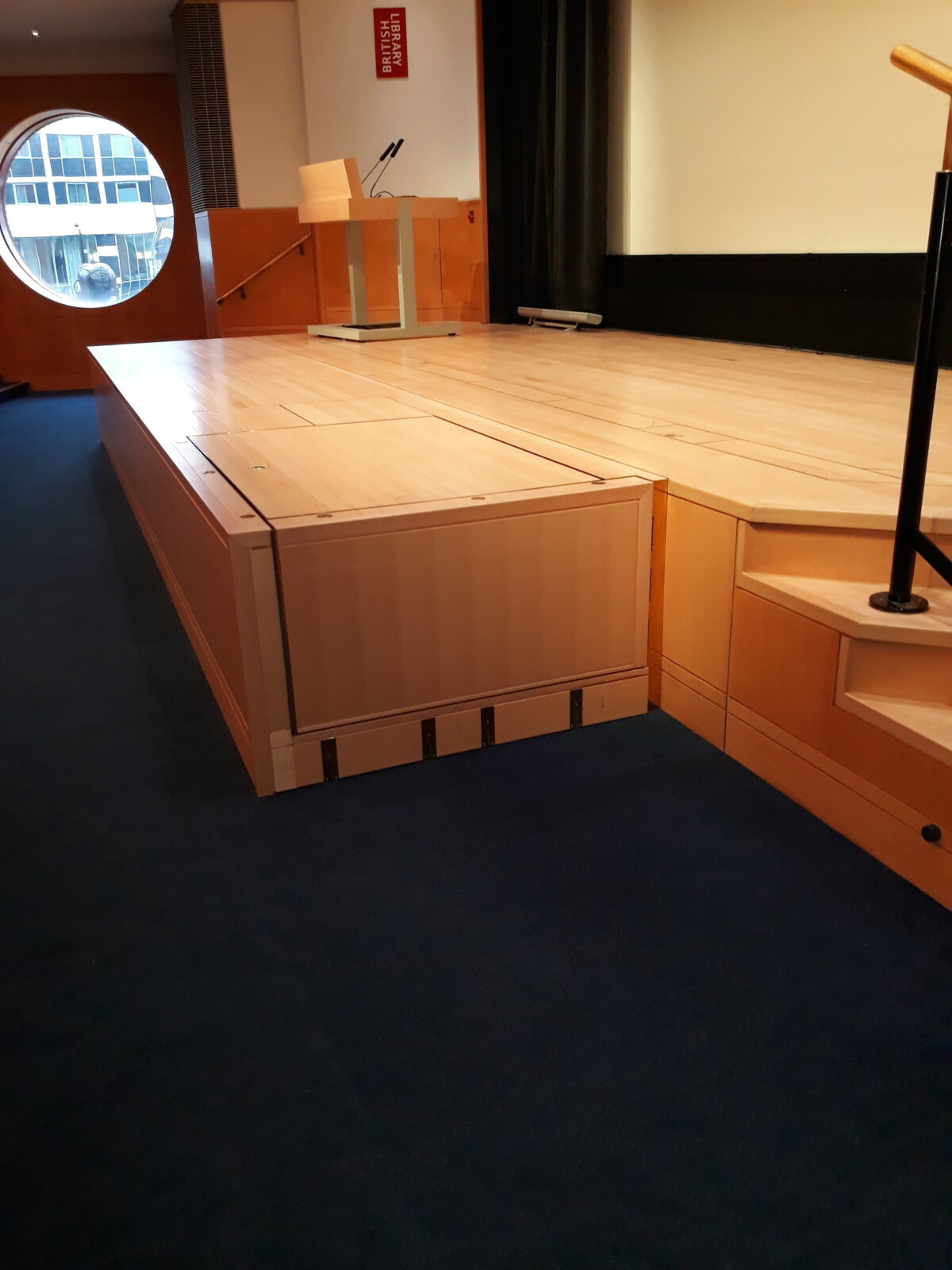Designing Accessible Stage Lifts in Heritage Theatres
Key Takeaways
Installing a heritage stage lift in a listed theatre is a complex balance between accessibility compliance and architectural preservation. Each design must respect historic surroundings while meeting modern UK safety standards. Successful outcomes depend on sensitive engineering, precise finishing, and close collaboration between architects, accessibility consultants, and theatre managers.
Introduction
Heritage theatre managers often face the challenge of improving accessibility within protected buildings where alterations are heavily restricted. Creating an inclusive environment for performers, visitors, and staff requires solutions that merge advanced engineering with respect for original craftsmanship.
Sesame Access specialises in the discreet integration of heritage stage lifts across UK theatres and London listed buildings, ensuring equality of access without visual intrusion. From scissor-lift systems hidden beneath the stage to electroplated brass handrails that mirror period details, every element is designed to meet BS 8300 and the Equality Act while preserving the venue’s character.
Who This Guide Is For
This guide is written for theatre managers, heritage architects, building surveyors, and accessibility consultants working on UK listed buildings who need to understand how to deliver compliant, visually sympathetic stage lift solutions.
Balancing Function and Form: Stage Lift Finishes in Heritage Theatres
Heritage settings demand finishes that look authentic yet perform to modern standards. Many architects specify antique brass or bronze tones to blend new components with existing metalwork. Sesame achieves this through electroplated stainless steel, offering structural integrity without the limitations of traditional brass welding.
Samples are always reviewed before fabrication to guarantee colour accuracy and texture. This level of detail allows each heritage stage lift to harmonise with original materials while maintaining full strength and corrosion resistance.
Preserving Safety Standards Without Visual Compromise
Safety requirements such as a 900 mm–1000 mm handrail height and a 100 mm clearance from moving components are essential under BS 8300 and BS 6440:2011. These parameters prevent crush hazards while preserving visual coherence.
Where young performers or visitors use the area, additional lower handrails or press-and-hold control systems are integrated for extra protection. Button stations can be seamlessly recessed into the handrail to keep the environment uncluttered.
Engineering Accessibility in Confined Heritage Spaces
Heritage theatres often feature solid masonry, shallow voids, or limited access under stages. Low-profile lift designs such as the Westminster Equality Act Lift and British Library Platform Lift can achieve full travel with pit depths as shallow as 130 mm.
Door openings are another constraint. Where outward swing is limited, hinged or sliding gates are custom-engineered to clear surrounding panelling or steps. These systems maintain the architectural envelope while providing compliant entry and exit points for wheelchair users and equipment.
Maintenance Access Without Structural Change
One of the biggest concerns for listed venues is how engineers will maintain the lift without visible alterations. The solution lies in removable floor panels, under-stage compartments, or hidden service hatches. Designs similar to The People’s Lift provide safe technician access beneath the platform, allowing regular inspection without disturbing historic finishes or performance surfaces.
Durability and Material Selection for Long-Term Use
Heritage buildings demand components that last as long as their surroundings. Stainless steel frameworks withstand high footfall and environmental variations, while their finishes can be colour-matched to brass or bronze décor.
Stage decks typically use 20 mm–30 mm hardwood or composite cladding over reinforced frames, capable of supporting heavy stage equipment such as grand pianos or lighting rigs without deflection or vibration.
Technology Integration That Respects the Space
Modern features such as remote controls, emergency lowering systems, and VoIP-ready call units can all be discreetly embedded in the control logic. Wireless remotes allow staff to assist performers while keeping control panels hidden from public view, maintaining the theatre’s original visual balance.
Frequently Asked Questions (FAQ)
What is a heritage stage lift and where can it be installed?
A heritage stage lift is a bespoke platform lift designed for listed buildings and heritage theatres, providing step-free access while preserving the original structure.
How does a stage lift support theatre accessibility compliance?
It meets the requirements of the Equality Act 2010 and BS 8300, enabling inclusive access for performers and audience members without affecting historic features.
How long does it take to install a stage lift in a listed building?
Installation typically takes four to six weeks after approvals, depending on site access, excavation constraints, and heritage-body liaison.
Can a stage lift be removed or relocated later?
Yes. Many systems are built with self-supporting frames and reversible fixings so they can be dismantled without permanent impact on the building.
What are the typical costs for heritage theatre accessibility compliance?
Costs vary by travel height, finish, and pit constraints, but heritage installations often start from the mid-range of platform lift budgets due to specialist fabrication and finish requirements.
How are maintenance engineers given safe access under the stage?
Through under-stage hatches or removable panels, allowing inspection of locking mechanisms and scissor linkages without altering the visible structure.
Conclusion
Designing a heritage stage lift for UK theatres is a collaboration between preservation and innovation. Sesame Access engineers, fabricate, and test each system in-house to ensure that modern accessibility aligns seamlessly with historical integrity.
Whether integrating beneath a listed auditorium or behind ornate panelling, Sesame’s goal is clear: enable inclusive access without altering the soul of the building.

