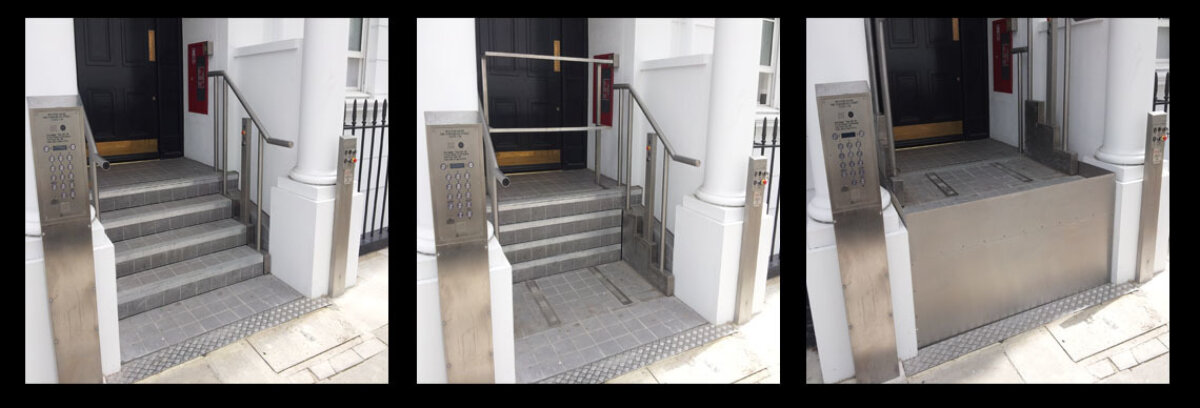Key Takeaways
-
Demonstrates how Sesame engineers are redesigning lift mechanics to reduce pit depth by up to 30%.
-
Explains the engineering process behind creating low-profile platform lifts for heritage and space-restricted buildings.
-
Summarises key outcomes and next steps from the latest product development meeting.
Introduction
This article explores how Sesame Access engineers are developing new methods to reduce pit depth in platform lifts without compromising safety or structural integrity. The goal was clear: find a way to cut pit depth from around 850 mm to as little as 450 mm for projects where excavation is limited, while maintaining full load capacity and operational reliability.
The session focused on real-world problem solving, addressing how to create a low-profile platform lift that could operate effectively within shallow floor spaces typical of historic or constrained buildings.
How to Reduce Pit Depth in Platform Lifts
The central challenge lies in the design of the scissor lift and step-locking mechanism. Traditional models use long stabilising rods that increase pit depth but provide rigidity. The team evaluated whether those rods could be shortened, telescopic, or replaced by a simplified cam-lock system.
Through multiple simulations and comparisons with previous systems such as the Buckingham Listed Building Lift and Victoria chair lifts, engineers confirmed that modifying the step-locking geometry and using a compact single scissor arrangement could achieve significant space savings. In several prototypes, pit depth reductions of up to 200 mm were achieved compared with legacy versions.
Solutions for Shallow Pit Installations in Heritage Buildings
For listed or conservation properties, deep excavation is often not possible. To solve this, the Wellington Low-Profile concept adapts its scissor lift layout and frame integration to sit entirely within a 650 mm pit for rises up to 1 m. This aligns it with compact systems like the Regent Wheelchair Platform Stairlift and the Kensington Stairlift, both proven examples of shallow-pit engineering.
By re-engineering the sliding and bearing interface, Sesame reduced the number of moving parts and simplified servicing, all while retaining the same 400 kg load rating. This innovation offers architects a reliable option for heritage access without structural disruption.
Technical Specifications
-
Target pit depths: 450 mm (standard) to 650 mm (maximum)
-
Maximum rise: up to 1 100 mm
-
Typical platform length: 1 400 mm
-
Load capacity: approximately 400 kg
-
Mechanism: low-profile single scissor with integrated step locking
-
Compliance: BS 6440:2011, Part M Building Regulations, and equivalent European directives
These metrics enable engineers and architects to benchmark the Wellington system against other concealed accessibility solutions.
Comparison and Cost Efficiency
While systems such as the Edinburgh Access Lift and Buckingham Lift achieve high load performance, they require larger pits due to their double-scissor construction. The Wellington design aims to offer a similar feel with up to 30 % less pit space, reducing on-site excavation costs by several thousand pounds per installation.
This cost and engineering efficiency make the Wellington system particularly attractive for tight urban or historic settings, where every millimetre of depth matters.
Collaborative Engineering and Continuous Improvement
The design meeting transcript highlights Sesame’s culture of collective innovation. Engineers from multiple disciplines contributed practical and creative ideas, from using magnetic latches to exploring lever-lock cams. The resulting concept achieves a balance between manufacturability, maintenance access, and the goal of minimal pit depth.
Such sessions embody Sesame’s ongoing mission: refining accessibility engineering through iterative, data-driven collaboration.
Related Reading
-
Learn how Design Change Management supports continuous improvement in lift production on the Knowledge Hub.
-
Read our overview of Building an internal knowledge system with ai for insight into how Sesame tests lift geometry and control logic.
-
External reference: detailed guidance on accessibility standards can be found via the UK Government Building Regulations Approved Document M
Frequently Asked Questions
What is the minimum pit depth for a wheelchair platform lift?
The Wellington Low-Profile design can operate with pit depths as low as 450 mm, depending on total rise and floor construction.
Can you install a platform lift without excavating the floor?
In many retrofit projects, shallow-pit systems can be installed with minimal excavation or by creating a surface-mounted platform base.
How much space can a low-profile lift save?
By optimising scissor geometry, Sesame engineers have achieved around 30 % space savings compared with traditional double-scissor lifts.
Is the low-profile model suitable for listed buildings?
Yes. The system’s compact footprint and reversible installation method make it ideal for heritage and conservation environments.
Where can I discuss my project’s pit constraints?
Book a Teams meeting with a Sesame Project Manager: https://www.sesameaccess.com/book-a-meeting

