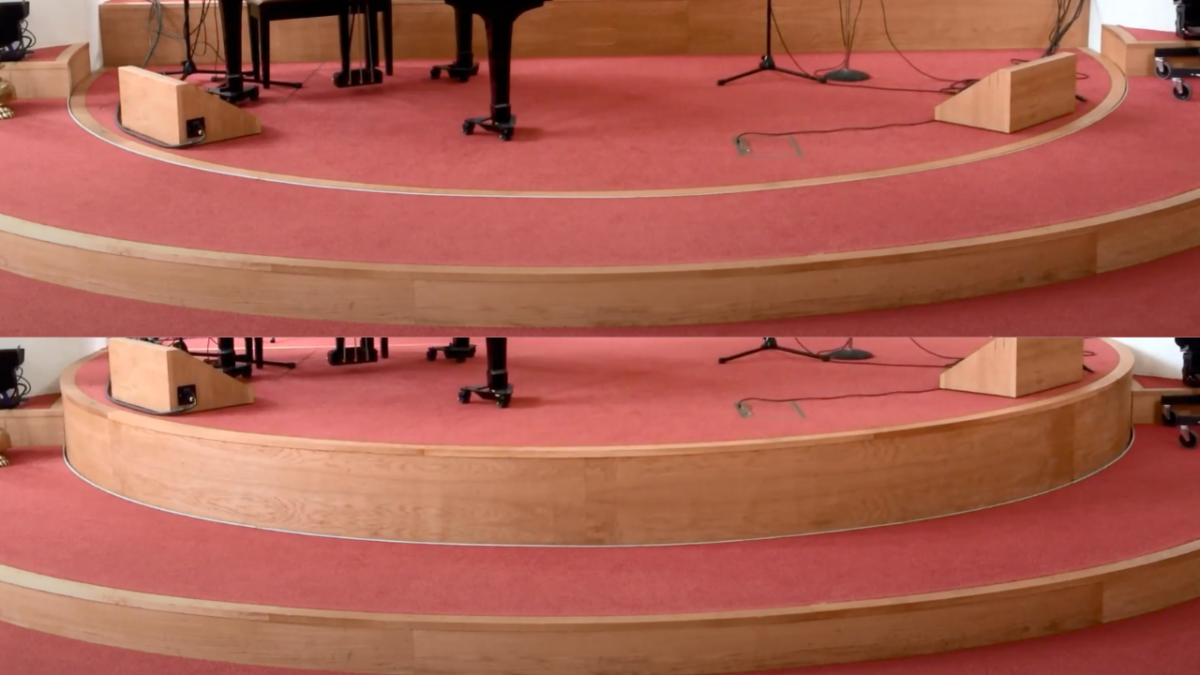Key Takeaways
-
Sesame Access engineers proposed a stage lift sliding door design to replace a swing or bifold gate, enhancing both safety and aesthetics.
-
The mechanism delivers a smooth, flush finish while eliminating clearance conflicts common in compact or heritage performance spaces.
-
The approach reflects Sesame’s continued innovation in accessible engineering for listed and performance-grade environments.
Introduction
When space constraints make a traditional swing or bifold lift gate impractical, Sesame Access engineers develop refined mechanical solutions like the stage lift sliding door — a compact, side-retracting mechanism designed for theatres, auditoriums, and historic venues.
This innovative system allows the lift gate to glide laterally on a brass-trimmed track, ensuring full accessibility without compromising visual harmony or safety. The result is a flush, obstruction-free front face that preserves the stage’s architectural detailing while maintaining DDA compliance
Why a Sliding Door Enhances Stage Lift Design
Swing and bifold gates often create hinge wear, protrusions, and wider clearance zones. In contrast, the sliding-door stage lift achieves a clean 6 mm brass-guided interface — narrower than typical European allowances — while ensuring smooth operation and minimal maintenance
Benefits include:
-
No intrusion into adjacent stairs or audience space.
-
Simplified locking system with higher reliability.
-
A consistent aesthetic across both modern and listed-building applications.
Comparable design thinking underpins Sesame’s Buckingham Listed Building Lift and Westminster Equality Act Lift, both of which demonstrate how heritage sensitivity can coexist with engineering precision.
Engineering Precision and Collaboration
The development team modelled the lift and stage geometry in 3D, verifying tolerances such as the 32 mm panelling thickness and clearance between decorative mouldings
This data-driven approach confirmed that the low-profile scissor lift could sit perfectly flush with the finished stage level — a crucial factor for wheelchair access and performer safety.
For deeper background, see the related Knowledge Hub article “Theatre Stage Lift Accessibility”, which explores the design origins of this concept before client presentation.
Lessons for Architects and Designers
Early coordination with Sesame Access allows architectural teams to anticipate clearance, panelling, and locking interface issues before fabrication. In heritage projects, this ensures lift integration aligns with both technical and conservation requirements.
To explore wider workflow integration, you can also discover how Sesame streamlines multi-department accessibility workflows in our related Knowledge Hub insights.
Frequently Asked Questions (FAQ)
What is the key advantage of a stage lift sliding door?
It eliminates swing-clearance issues, offering a safer and more compact entry for performers and wheelchair users.
Can the system be installed in listed or heritage buildings?
Yes. Products like the Buckingham Listed Building Lift and Westminster Equality Act Lift are designed specifically for heritage environments.
What entrance width is typically required?
Between 900 mm and 1,100 mm, depending on configuration and post-removal setup.
Does the sliding system alter the stage’s appearance?
No. Only a slim brass trim (~6 mm) is visible, maintaining the original façade.
Can the lift sit flush with the performance surface?
Yes — the low-profile scissor design allows for a perfectly level transition.
Call to Action
If you’re planning an accessibility upgrade for a performance or heritage venue, book a Teams Meeting with one of our Project Managers to discuss your requirements:
👉 Book a Meeting

