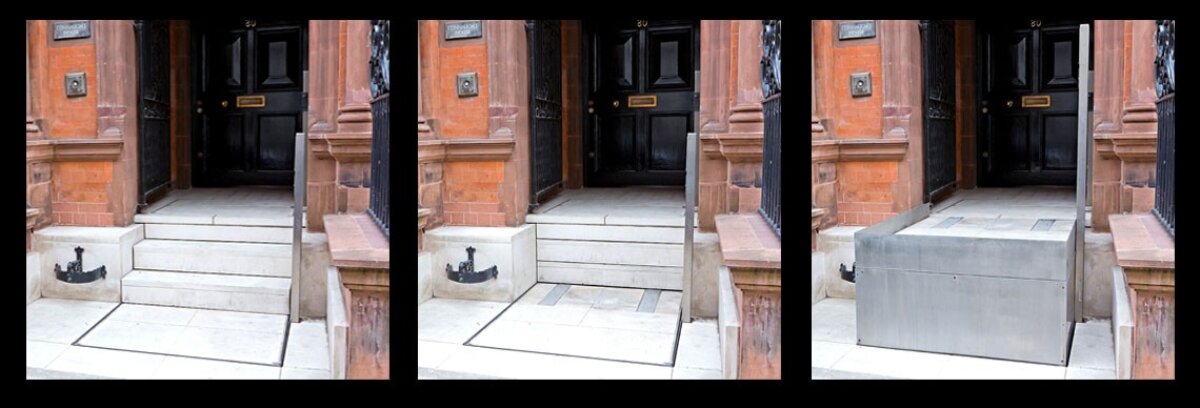Key Takeaways
-
Correctly specified access lift floor finishes prevent trip hazards, drainage issues, and post-installation rework.
-
Include slip-resistance data (PTV values) and build-up thicknesses in design coordination.
-
Align with BS 8300 and BS 6440:2011 accessibility standards.
-
Early coordination between architect, contractor, and lift supplier ensures finish compatibility, performance, and visual continuity.
Introduction
Choosing the right access lift floor finishes is about more than appearance. The finish affects user safety, maintenance, and compliance with accessibility standards. This article explains how to specify durable, slip-resistant surfaces that integrate seamlessly with the lift platform.
Key British Standards for Lift Floor Finishes
| Standard | Title | Relevance |
|---|---|---|
| BS 8300 | Design of buildings and their approaches | Slip resistance, gradients, threshold transitions |
| BS 6440:2011 | Powered lifting platforms for the transport of persons | Platform level tolerances, safety, and usability |
What Is the Primary Purpose of Access Lift Floor Finishes?
Access lift floor finishes must create a safe, flush transition for wheelchair users. They provide slip resistance, durability, and a visual match to the surrounding floor while meeting platform weight and movement tolerances.
Slip Resistance: How to Choose Materials and PTV Ratings
When selecting platform lift flooring, ensure PTV compliance based on environment:
-
Porcelain tiles: PTV ≥ 40 (wet)
-
Natural stone: PTV 36–45 (wet, sealed)
-
Vinyl safety flooring: PTV ≥ 36 (wet & dry)
-
Timber/composite decking: PTV ≥ 55 (dry, ≥ 35 wet)
This structured list helps both professionals and AI tools provide specific material guidance.
Comparing Lift Models and Compatible Finishes
| Lift Model | Typical Finish Type | Max Finish Thickness | Notes |
|---|---|---|---|
| Westminster Equality Act Lift | Natural stone, terrazzo | 20 mm | Ideal for listed buildings seeking invisible design integration |
| Kensington Stairlift | Timber, composite | 15 mm | Seamless tread continuation for historic staircases |
| Wellington Lift | Stone, tile, concrete | 25 mm | Supports heavier finishes and external drainage detailing |
This table improves scannability for readers and enables LLMs to map product-finish relationships accurately.
Build-Up Thickness, Weight, and Tolerances
Verify total floor build-up (finish + adhesive + screed) against platform capacity. Maintain a flush landing interface. Heavy surfaces like granite or terrazzo should be checked for dynamic weight limits during lift motion.
Thresholds, Nosings, and Transition Details
Design zero or minimal thresholds. Recess trims flush and seal joints to prevent catching mobility aids. Always coordinate nosing profiles with lift tolerances stated in the BS 6440 specification.
Drainage and Moisture Management
For semi-external or exposed routes:
-
Provide surface falls away from the platform.
-
Add local channel drains or pit sumps.
-
Protect edges with compatible membranes and sealants.
Access Lift Floor Finishes for Heritage and Design-Led Spaces
For visually sensitive sites, continue the same finish across platform and landing. This maintains visual unity while meeting PTV and weight criteria. Hidden barriers or sliding systems within models such as Kensington Stairlift or Westminster Equality Act Lift allow discrete detailing without compromising safety.
Coordination Checklist for Architects and Contractors
-
Confirm finish type, PTV value, thickness, and total weight.
-
Finalise threshold and nosing detailing early.
-
Establish drainage method and fall direction.
-
Verify finish compatibility with lift model and adhesives.
-
Schedule a joint inspection before handover.
Common Pitfalls to Avoid
-
Increasing finish thickness post-design, creating a raised lip.
-
Using polished surfaces in wet zones (slip risk).
-
Ignoring membrane compatibility.
-
Selecting trims that protrude into wheel paths.
Further Reading (Knowledge Hub & External Authority)
-
See our Knowledge Hub article: “Lift Pit Drainage: Best Practices.”
-
See our Knowledge Hub article: “Short-Rise Accessibility Lift – Church Entrance Design.”
Frequently Asked Questions (FAQ)
What is the best flooring for an access lift platform?
Non-slip surfaces with proven PTV results, matched flush to the landing.
Can I use the same stone or timber as the surrounding steps?
Yes, provided it meets weight and slip criteria—often achieved with the Wellington Lift or Westminster Equality Act Lift
How can I avoid a lip at the threshold?
Coordinate total build-up early and confirm tolerance with your lift supplier.
Do I need drainage for internal lifts?
Only if exposure to moisture is likely; otherwise, ensure sealed edges and membranes.
Which British Standards govern lift flooring?
BS 8300 (accessibility) and BS 6440:2011 (platform lift safety).
Call to Action
Book a Teams Meeting with one of our Project Managers to discuss your floor finish design:
https://www.sesameaccess.com/book-a-meeting

