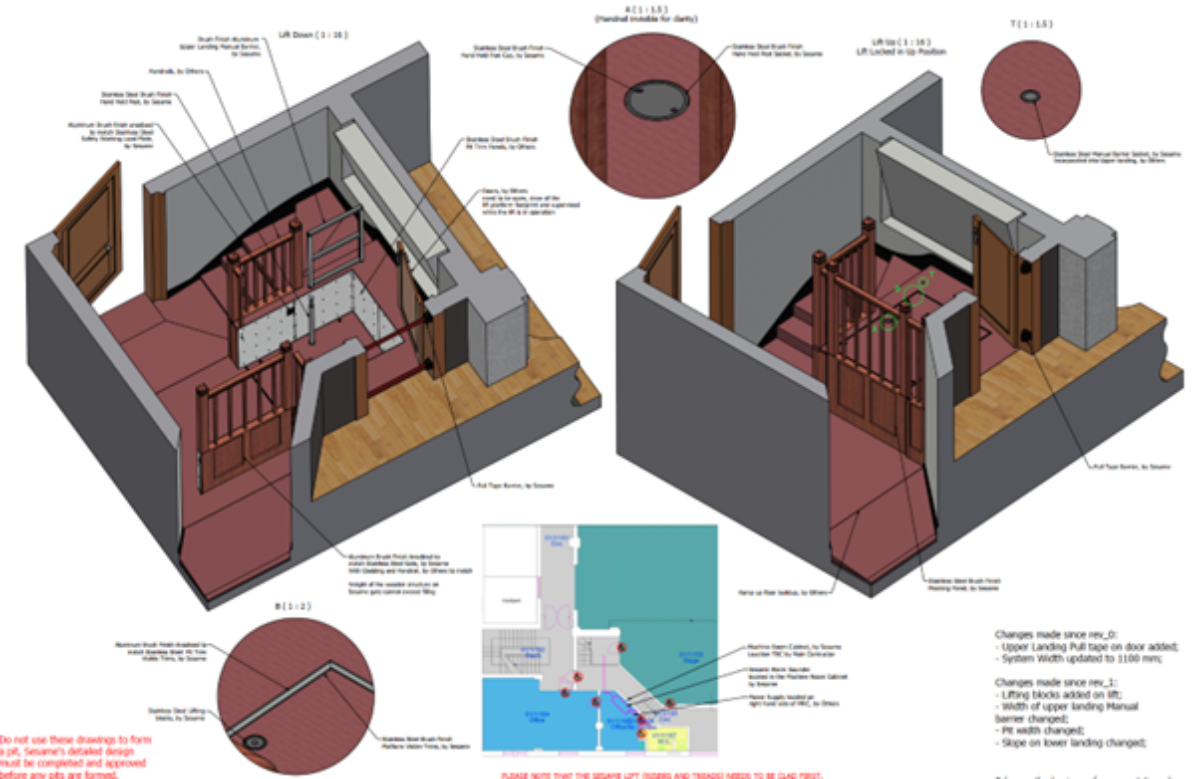Key Takeaways
-
Custom-engineered lift systems can satisfy complex requirements from building control officers, engineering consultancies, and architects.
-
Low-pit solutions such as the Westminster Equality Act Lift and Thames Retracting Stair Lift enable full accessibility where excavation is impossible.
-
Coordination between Sesame engineers, design consultants, and contractors ensures compliance with BS 6440 and EN 81-41 standards while preserving architectural integrity.
-
Our approach demonstrates that advanced mechanical design can achieve regulatory compliance and aesthetic harmony simultaneously.
How Sesame Access Designs Meet the Demands of Engineering Consultancies and Building Control
What Are Platform Lifts and Building Control in the UK?
Platform lifts are compact, vertical lifting systems designed to provide step-free access for wheelchair users and people with limited mobility. They typically travel short distances of up to one metre and are governed by BS 6440 and EN 81-41 safety standards. In the UK, building control refers to the local authority or approved inspectors who verify that new installations comply with construction and accessibility regulations, such as Part M of the Building Regulations.
How Do We Overcome Structural and Design Constraints?
Architects and building services consultants often face limited pit depth, listed-building restrictions, or the need to maintain existing finishes. Traditional lifts usually require deep pits of 1000–1500 mm, making them unsuitable for many heritage or retrofit sites.
Our bespoke lift pit depth solutions demonstrate how Sesame engineers design ultra-low-profile scissor mechanisms needing only 125–145 mm total buildup — eliminating the need for excavation and protecting existing structures.
This innovation allows installations on existing slabs, retaining original floor finishes and ensuring full compliance with accessibility standards.
Technical Comparison: Standard vs Sesame Low-Profile Lifts
| Specification | Standard Lift | Sesame Low-Profile Lift |
|---|---|---|
| Typical pit depth | 450mm-1650mm mm | 125–145 mm |
| Typical rise height | 0mm - 3000mm | 0mm - 1500mm |
| Ramp gradient | 1:12 (max) | 1:12 (compliant) |
| Minimum platform width | 900 mm | 1000 mm |
| Turning circle | 1500 mm | 1500 mm |
This structured approach to specification enables consultants and building control officers to instantly see compliance data and dimensional advantages.
How Are Our Systems Engineered to Comply With Building Control?
Each Sesame platform lift is reviewed to confirm:
-
Electrically interlocked barriers prevent unsafe operation.
-
Fire-escape routes remain unobstructed.
-
Ramp gradients meet the 1:12 ratio required under Part M.
-
Clear platform width of at least 1100 mm allows manoeuvrability.
In one recent project, Sesame engineers collaborated with external lift specialists to achieve full compliance using a 145 mm total build-up and a custom-engineered scissor frame, all installed without cutting into the existing concrete slab.
For further context, explore our low-rise platform lift stage vs pit-mounted guide explaining the advantages of stage-based solutions.
Why Do Architects Prefer Our Integrated Aesthetic?
Architects value the ability to preserve original staircases and finishes. Products such as the Kensington Stairlift and Westminster Equality Act Lift remain completely hidden when not in use, allowing heritage sites to retain their historic appearance while remaining fully inclusive.
By combining concealed mechanisms, removable barriers, and custom-finished panels, Sesame Access systems help projects secure planning approval and heritage consent with minimal visual impact — a key factor for listed-building projects and public spaces.
How Does Collaboration Improve Compliance?
From early feasibility to final inspection, Sesame provides detailed CAD drawings, load paths, and interlock schematics to ensure all parties — from building control officers to electrical contractors — can review the design with confidence.
Our engineers liaise directly with consultant teams, providing a single source of truth for both mechanical and accessibility compliance. This partnership approach ensures every project satisfies the Equality Act 2010, BS 8300 guidance, and all relevant safety standards.
Frequently Asked Questions (FAQ)
How is a low-pit lift installed without excavation?
The lift structure sits on the existing slab with only 125–145 mm build-up, using a precision-engineered scissor mechanism to achieve full travel.
What safety systems ensure secure operation?
All barriers, gates, and removable handrails are electrically interlocked. The system cannot move unless every safety device is engaged.
What are the UK building control requirements for platform lifts?
Lifts must comply with BS 6440, EN 81-41, and Part M of the Building Regulations. Sesame designs are reviewed against each of these standards.
Can these systems be used in heritage or listed buildings?
Yes. Their retracting design and shallow profile allow seamless installation with minimal impact on historic finishes.
Do architects receive detailed drawings?
Comprehensive 2D and 3D documentation is provided, ensuring coordination between structural, architectural, and mechanical teams.
Next Step
To discuss a tailored design that satisfies your project’s engineering and compliance needs, book a Teams meeting with one of our Project Managers.

