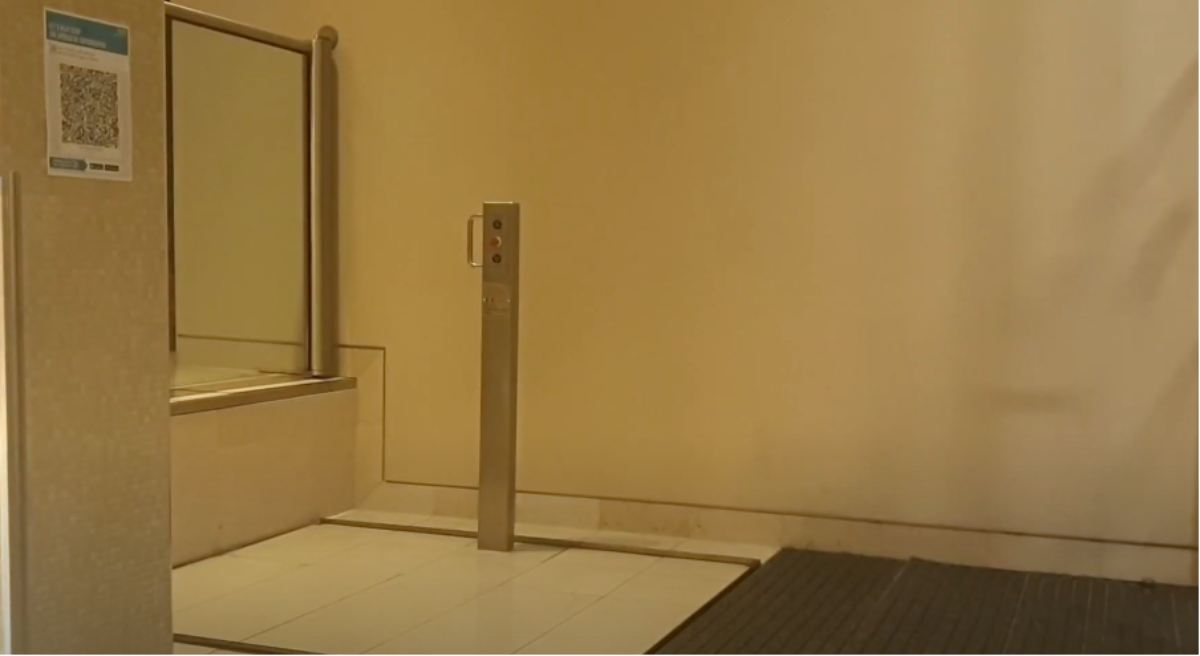Key Takeaways
-
Sesame Access bespoke lifts are precision-engineered to integrate invisibly within architectural environments, providing both elegance and compliance.
-
Standard step lifts are cost-effective, off-the-shelf options but lack design flexibility, durability, and seamless integration.
-
A transparent price comparison helps clarify the difference in value: bespoke private lifts typically range from £35,000 to £250,000, while standard step lifts average £15,000 to £25,000.
-
Choosing between them depends on the environment, building regulations, and long-term aesthetic goals.
Introduction
Are you wondering whether your building needs a bespoke platform lift or a standard step lift? Both options can achieve basic accessibility, but the difference lies in how they integrate with your architecture, comply with regulations, and perform over time.
When one client enquired about installing a short-rise wheelchair lift, the discussion quickly highlighted a key issue: an off-the-shelf lift costing around £1,500 could not deliver the invisible, architectural quality that Sesame Access systems are known for. Understanding this distinction is crucial before investing in any accessibility solution.
The Difference: Bespoke Engineering vs Off-The-Shelf Unit
The enquiry illustrated a clear contrast between bespoke and off-the-shelf systems. The client sought a low-cost platform lift for a wellness studio, while Sesame’s team explained that true bespoke lifts are not mass-produced units but custom-engineered systems built into the fabric of a building.
What Is a Bespoke Platform Lift?
A bespoke lift, such as the Mayfair Stairlift or Waterloo Lift, is designed to fit perfectly into its surroundings. Each system is engineered for its exact site conditions, including pit depth, step geometry, and gate automation. The goal is to make accessibility invisible while meeting full safety and performance standards.
Bespoke lifts typically include:
-
Hidden mechanisms that integrate within stairs or landings.
-
Automatic safety barriers or gates.
-
Finishes matched to surrounding materials for aesthetic continuity.
-
Full compliance with BS 6440:2011 and other accessibility standards.
These qualities make them ideal for heritage sites, public buildings, and architectural projects where both beauty and performance matter.
How Do Standard Step Lifts Differ?
Standard step lifts are pre-manufactured, plug-and-play solutions that provide essential wheelchair access at low cost. They are often chosen for private properties or temporary installations.
They require minimal site preparation, usually no pit, and may feature manual gates or simple control systems. While effective for occasional use, they do not provide the same level of visual integration or long-term durability as bespoke systems.
Cost Comparison: Transparency at a Glance
| Type | Typical Use | Price Range | Key Features |
|---|---|---|---|
| Standard Step Lift for a private residence | Private or light-duty access | £15,000–£25,000 | Manual operation, visible structure, quick installation |
| Bespoke Platform Lift for a private residence | Public, heritage, or design-sensitive sites | £35,000–£250,000 | Custom engineering, concealed design, automatic safety systems |
This transparent comparison helps illustrate why bespoke engineering commands a higher price point, it’s not about paying more for the same result, but investing in an invisible system built to last decades while enhancing the building’s design integrity.
When to Choose a Bespoke Lift
Choose a bespoke platform lift when architectural appearance, durability, and compliance are priorities. Heritage buildings, public spaces, and high-footfall areas all benefit from Sesame’s tailored designs.
For smaller, private projects with limited use, a standard step lift can meet accessibility obligations without full integration. Both types serve different needs, the key is matching the solution to the setting.
Example Sesame Solutions
Depending on the project’s design and function:
-
The Mayfair Stairlift offers a retracting stair system that conceals the lift entirely.
-
The Waterloo Lift provides an elegant open-platform configuration with automatic gates.
-
The Buckingham Lift integrates smoothly into listed buildings, combining precision mechanics with heritage-grade finishes.
Each is custom-engineered, ensuring reliable, regulation-compliant operation while maintaining architectural harmony.
Frequently Asked Questions (FAQ)
What determines if a lift should be bespoke or standard?
It depends on the site’s design sensitivity, height of travel, and compliance requirements. Public and heritage sites nearly always require bespoke solutions.
Do bespoke lifts need more maintenance?
No. Sesame’s systems are built for longevity and supported by professional service plans.
Why do bespoke lifts cost more?
The higher cost reflects custom engineering, architectural integration, and safety compliance, each system is built from the ground up for its location.
Can bespoke lifts be retrofitted?
Yes. Most Sesame designs can be integrated with minimal disruption to existing structures.
Where can I learn more about compliance?
See our Knowledge Hub articles on Hidden-lift-design-standards-bs6440-annex-viii, and Inclusive-design-empowers-wheelchair-users for deeper guidance. You can also reference [an external standards authority link] for official requirements.
Next Step
To discuss your project and explore the most suitable lift solution, book a Teams meeting with one of our Project Managers:
👉 Book a Meeting

