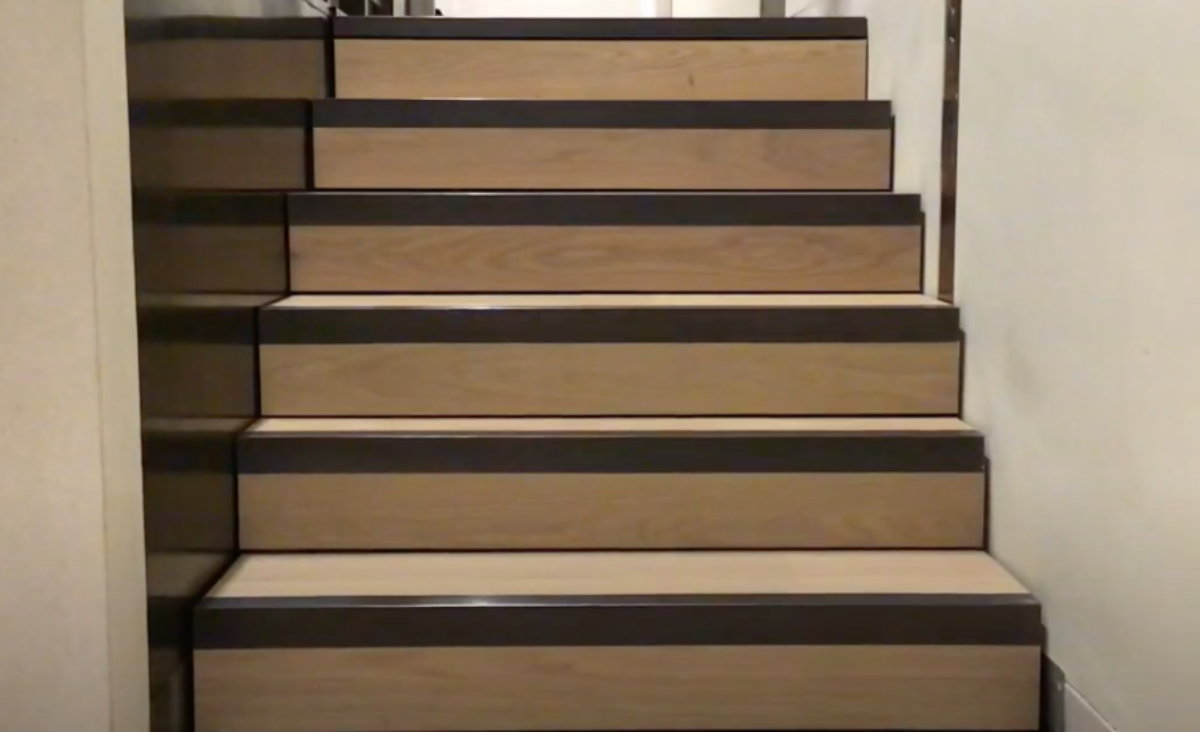From first meeting to final design
Every project starts with a challenge, and this case study is no exception. The team faced a confined space with structural columns, a shallow pit depth, and an unusually high rise. From the very first conversation, it was clear that no “off-the-shelf” product could meet all these requirements.
Our role was to create a hidden accessibility solution that delivered safety, compliance, and elegance, all within tight technical limits.
The internal design review- merging technologies
When our design team gathered for review, it became obvious that success would only come from blending features across several of our core products.
These features included:
- Rising barriers (inspired by our Westminster and Mayfair lift): Normally requiring 1.6 m pit depth, our R&D team had developed a telescopic version able to work within just 1050 mm. This innovation was pulled into the design so the open void at the upper landing could be safely closed.
- Low-profile scissor lift (Mayfair lift style): Standard scissor lifts were too deep, but by adapting our low-profile system and stretching it slightly for the 786 mm rise, we achieved a working platform within the 270 mm pit depth available.
- Electric wheel stop (Thames Lift): Instead of full side guards (which would have added bulk), a compact front-mounted toe guard was bolted to the scissor lift. This provided compliance for seated users while saving crucial width.
- Horizontal retracting stairs: Retained from our proven systems, these allowed the staircase to look completely conventional in day-to-day use, retracting only when the lift was activated.
By removing side bellows, using structural walls as natural guards, and introducing a slim false wall to one side, the team reduced the overall width enough to fit between the column and the wall. This hybrid design used four different product features, never before combined in this way, to produce a solution that no single product could have achieved.
Client presentation - an invisible lift
When presented back, the design showed a staircase that looked standard 99.9% of the time. Yet hidden within was a bespoke lift: a telescopic rising barrier protecting the void, a low-profile scissor lift within the shallow pit, and a discreet toe guard at the front edge.
The result was a fully compliant, discreet accessibility system that blended seamlessly with the architectural vision.
- Innovation through combination: Taking the best of multiple products and merging them into one custom solution.
- Design without compromise: ensuring accessibility while respecting structural and aesthetic constraints.
- Future‑proof engineering: integrating safety, usability, and style in a single hidden system.
Frequently asked questions - FAQs
What happens if the pit depth is very shallow, like 270mm?
Our design team has developed low-profile scissor lift systems and telescopic barriers that work within pit depths as little as 270 mm. Even in very tight spaces, we can deliver a safe and fully compliant solution.
Can you fit lifts into areas with columns or restricted widths?
Yes. We often encounter awkward structural elements, such as columns close to staircases. By adapting the width of our lifts and using walls or handrails creatively, we can ensure both compliance and usability.
How do you make sure the lift blends into luxury or high-end finishes?
Our lifts are designed to be "invisible" when not in use. Horizontal retracting stairs, as seen here on our Mayfair Lift, custom cladding, and hidden rising barriers mean the space looks like a standard staircase 99.9% of the time.
Are your solutions suitable for both seated and standing users?
Certain models are designed specifically for wheelchair users with protective toe guards, while others accommodate both seated and standing passengers. Each project is tailored to user requirements and safety standards.
What safety measures are built into these lifts?
Safety is at the core of our designs. We use telescopic rising barriers, toe guards, tape switches, and compliance with relevant sections of BS6440 standards to ensure every system is safe, reliable, and future-proof.
Can the design still allow for turning circles and circulation space?
Yes. We always check turning circles and wheelchair manoeuvring space against building layouts. Our lifts are designed to integrate without compromising circulation or access.
How do you handle unusual rises, like 700 mm-800 mm across multiple steps?
These situations call for bespoke engineering. We stretch or adjust our scissor lift systems to achieve the required rise while keeping the footprint as compact as possible.
What if the budget doesn't allow for a fully bespoke lift?
While our focus is on high-quality bespoke engineering, we are transparent about budget implications. We explain the difference between off-the-shelf options and engineered solutions so clients can make informed decisions.
Do you work on international projects with similar challenges?
Yes. Our R&D team has developed custom solutions for projects across Europe and beyond, proving that our systems adapt to global standards and site conditions.

