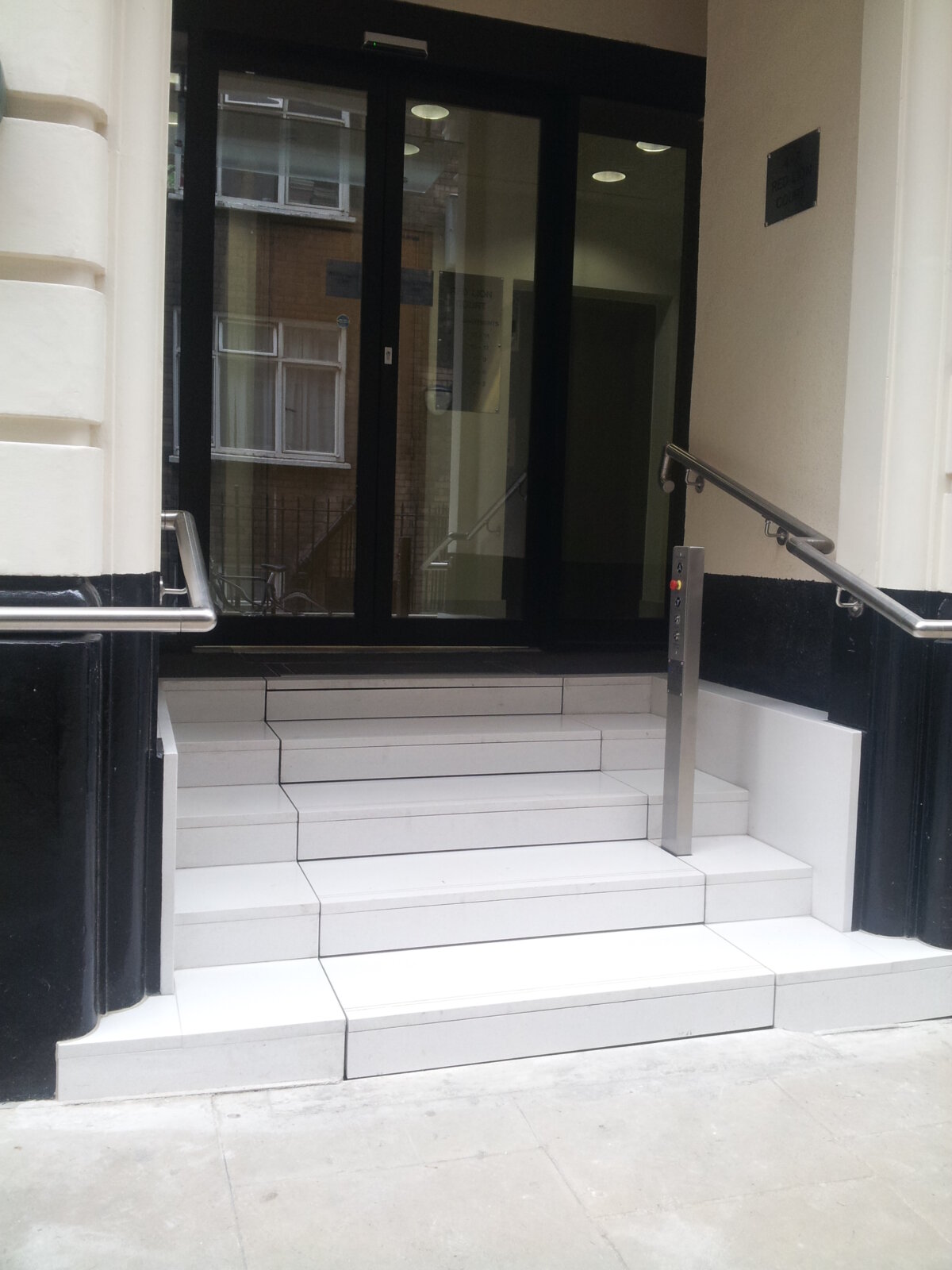Key Takeaways
-
Townhouse entrances in the Westminster and wider London area can incorporate a hidden, fully compliant external platform lift without changing the building’s façade.
-
The choice between the Mayfair Lift and Westminster Lift depends on total rise, pit depth, and space within the vault beneath the steps.
-
Both systems are frequently approved for Listed Buildings and heritage façades, meeting BS 6440:2011 standards for safety and accessibility.
-
Proper coordination with architects, planners, and fire officers ensures a smooth approval process under local London regulations.
Introduction
Across London, many Georgian and Victorian townhouses have raised entrances accessed via several external steps. Achieving wheelchair access here can be challenging, especially for Listed Buildings in conservation areas. Sesame Access specialises in designing external platform lifts for townhouse steps that remain completely hidden when not in use.
This guide focuses on stair layouts typical of the Westminster area, explaining how vault space, pit depth, and stair geometry influence lift selection. It also links to complementary Knowledge Hub articles such as UK Theatre Lift Design: Fire Escape Integration and Automatic Rescue Device (ARD) – Platform Lift Safety for deeper technical understanding.
How Platform Lifts Fit Beneath Townhouse Steps
The area beneath traditional townhouse stairs often contains a vault or cellar, providing ideal space for housing the mechanical equipment of a Sesame retracting stair system. The stairs can retract horizontally beneath the upper landing or lower vertically into a pit, depending on the available space.
When the rise is under one metre, the Mayfair Stairlift is typically selected for its compact design and minimal excavation needs. For rises above one metre, the Westminster Lift provides 1100 mm rising safety barriers and full compliance with BS 6440:2011.
For heritage-listed façades, the Buckingham Listed Building Lift demonstrates how discreetly a lift can be integrated without altering the architectural appearance. The stairs can retract vertically with this lift removing the need for excavation below upper landing level, in this case, behind the closed upper landing door.
Comparing the Mayfair and Westminster Lift Options
| Feature | Mayfair Lift | Westminster Lift |
|---|---|---|
| Typical Rise Height | Up to 1 m | Up to 3 meters |
| Safety Barriers | Integrated low-profile barriers 100mm high preventing wheelchair wheels from rolling off the platform | 1100 mm rising barriers on all open sides |
| Space / Pit Depth | 450mm - 650mm | 1600mm |
| Compliance | BS 6440:2011 | BS 6440:2011 |
| Ideal Application | Residential or small public entrances | Public/heritage buildings requiring full barrier protection |
| Typical Cost Range | Around £65,000 - £115,000 | Around £120,000–£180,000 |
Pit Depth and Space Requirements
Determining pit depth and layout begins with three critical dimensions:
-
Total rise between pavement and upper landing
-
Horizontal distance from the top to the bottom riser
-
Distance from the top riser to the front door
If space allows, the stairs retract horizontally beneath the upper landing. When space is limited, a vertical retraction design may be specified instead. The vault space under the stair footprint is usually sufficient, meaning excavation beyond the building boundary is rarely required.
Further design principles are explored in the British Standards guide within the Knowledge Hub.
Fire Escape and Planning Considerations
Where the main entrance serves as a fire escape, early consultation with the fire officer is essential. Sesame systems are routinely approved in such scenarios once proper egress and standby-power arrangements are demonstrated.
The discreet nature of these lifts means planning departments across the Westminster and wider London area have consistently supported their installation. The system remains invisible when closed, preserving the original stair materials and railings.
Budget and Design Process
After initial measurements and confirmation of space, Sesame engineers prepare site-specific 3D models and drawings to assist architects with planning and structural coordination. This design stage is provided free of charge once the lift type and scope are agreed.
Frequently Asked Questions (FAQ)
What is the minimum pit depth and space required for an external platform lift?
Most townhouse installations require 450mm - 650mmmm of pit depth. The exact figure depends on whether the stairs retract horizontally or vertically and the amount of usable vault space beneath.
How long does installation take?
Typical on-site installation takes 2 weeks after manufacture, depending on access and site readiness.
What is the platform size?
Standard platform dimensions are approximately 1100 mm × 1400 mm, though all Sesame lifts are bespoke and can be adapted to suit site conditions.
How much weight can the lift carry?
Standard load capacity is 250 kg to 300 kg, compliant with BS 6440:2011.
Can these lifts be used in Listed Buildings?
Yes. Sesame lifts are purpose-designed for heritage environments and have received approvals in hundreds of Listed and conservation-area properties throughout London and the UK.
Does the lift change the look of the building?
No. When closed, the stairs and landings appear exactly as before. Materials, finishes, and railing details are matched to the existing structure.
Who should be involved in the design process?
Architects, planning consultants, fire officers, and Sesame engineers collaborate closely to ensure compliance, performance, and safety from the start of the project.
Book a Consultation
To discuss your site or arrange a technical meeting, book a Teams Meeting with a Sesame Project Manager. They will assess your stair layout, confirm lift suitability, and guide you through the next steps toward a compliant, fully bespoke solution.

