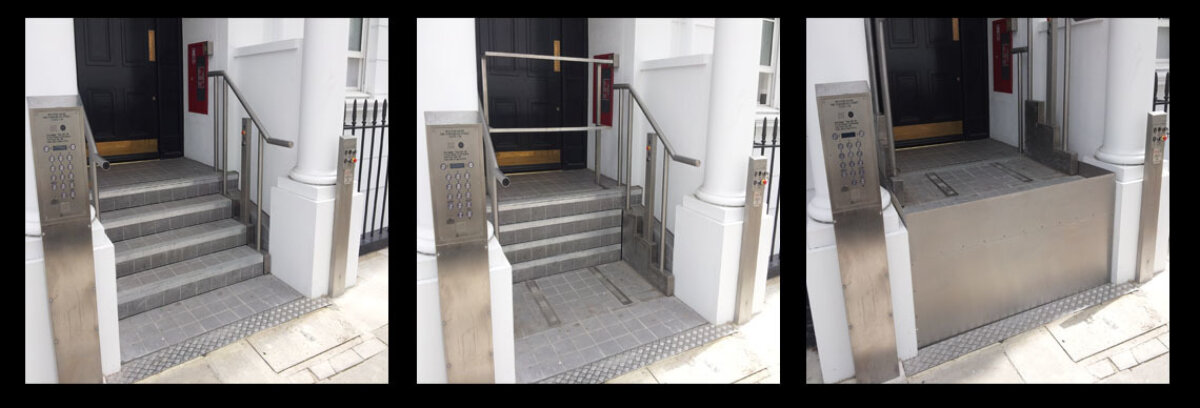Key Takeaways
-
A low-profile scissor lift can deliver reliable wheelchair access within a 170 mm pit depth, even in compact hospitality or heritage venues.
-
All Sesame lifts are designed to comply with BS 6440:2011 and BS 8300 accessibility standards.
-
The typical Sesame low-profile lift supports a 2-tonne load capacity and offers a minimum 1100 mm x 1400 mm platform size for safe manoeuvring.
-
Architects can choose between flush-door finishes or a rising toe guard depending on site geometry.
-
Early coordination with Sesame’s design team ensures minimal disruption and seamless integration.
Introduction
When a listed or high-end restaurant needs wheelchair access but the building structure prevents deep excavation, a low-profile platform lift becomes the ideal solution.
Sesame Access specialises in designing bespoke, space-efficient platform lifts that integrate beautifully into luxury interiors while maintaining full compliance with accessibility standards.
Hero Statement:
Sesame’s low-profile lifts deliver full wheelchair access in as little as 170 mm of pit depth, combining precise engineering, elegant finishes, and total accessibility compliance.
What Is a Low-Profile Scissor Lift?
A low-profile scissor lift provides vertical travel between 350 mm and 700 mm without requiring major subfloor excavation. These systems are self-supporting and can be integrated into architect-formed enclosures or beneath decorative doors.
Each lift is manufactured to order, with engineering tolerances as fine as ±8 mm, ensuring perfect alignment with surrounding flooring. For more detail on design variations and installation examples, visit the Low-Profile Platform Lift Knowledge Hub page.
Technical Specifications
Below is a reference guide showing how design choices affect dimensions and pit requirements:
| Configuration Type | Typical Rise (mm) | Pit Depth (mm) | Platform Size (mm) | Key Feature |
|---|---|---|---|---|
| Flush Door Alignment | 350–500 | 170 | 1100 × 1400 | Door closes plumb and flush to upper landing |
| With Rising Toe Guard | 500–700 | 270 | 1100 × 1400 | Toe guard rises 100 mm for wheelchair protection |
| Stone/Timber Finish (10 mm) | Custom | +10 to pit depth | Custom | Accommodates heavy floor finishes |
| High Load Option | Up to 700 | 170–270 | 1100 × 1400 | Supports up to 2 tonnes |
The table allows architects to select the right combination for their site conditions while remaining within BS 6440:2011 and Machinery Directive 2006/42/EC standards.
Integration and Finishes
Sesame lifts are often specified within luxury environments such as restaurants, galleries, and heritage properties. Each unit is built to blend seamlessly with architectural finishes, including stone, timber, and bronze. The lift table can be laser-cut to size, with a 3 mm trim gap around the perimeter for precision fitting.
Architects who prefer concealed solutions can explore the Heritage Accessibility Lift Design article, which showcases methods for integrating lifts into listed buildings without visual intrusion.
Door Flush Alignment vs Rising Toe Guard
When possible, engineers recommend a flush-door configuration for the cleanest finish and lowest pit depth. However, when space constraints prevent perfect alignment, Sesame introduces a rising toe guard, a hidden metal panel that lifts automatically to protect wheelchair users.
This approach, used in designs such as the Kensington Stairlift and Westminster Equality Act Lift, provides full safety without altering the architectural intent of the façade.
Accessibility in Heritage and Hospitality Settings
Restaurants, boutique hotels, and heritage properties often share the same challenge: limited pit depth due to basements or listed fabric. The Windsor Lift and Kensington Stairlift both demonstrate how Sesame’s engineering can meet these challenges with minimal visual impact.
Every unit is fully bespoke, enabling features such as:
-
Enclosed shafts with bronze or glazed doors
-
Remote or removable control posts for unobtrusive operation
-
Full Part M compliance with optional ramp interfaces
-
Manual or automatic door configurations
Related Reading
-
External reference: Consider linking to the Royal Institute of British Architects (RIBA) guidance on inclusive design for additional professional authority.
Frequently Asked Questions
What is the minimum pit depth for a Sesame low-profile lift?
Most projects achieve full accessibility with a 170 mm pit depth, including flooring and tolerances.
Can a low-profile lift accommodate 90-degree wheelchair turns?
Yes. The 1100 mm x 1400 mm platform allows for full wheelchair rotation in most scenarios.
What happens when the door cannot be flush with the lift edge?
A rising toe guard is added to maintain safety compliance while preserving visual alignment.
Are these lifts suitable for both seated and standing users?
Yes. Depending on usage type, units can be certified to either BS 6440:2011 or the Machinery Directive
What are the load limits?
Each system is designed for a 2-tonne maximum load, ensuring long-term reliability even in commercial environments.
Can the lift support bespoke materials and finishes?
Yes. The table is laser-cut to accommodate finishes like 10 mm stone or timber flooring.
Next Step
If your project requires a discreet wheelchair access solution that aligns with design intent and accessibility law, book a Teams meeting with a Sesame Project Manager:
https://www.sesameaccess.com/book-a-meeting

