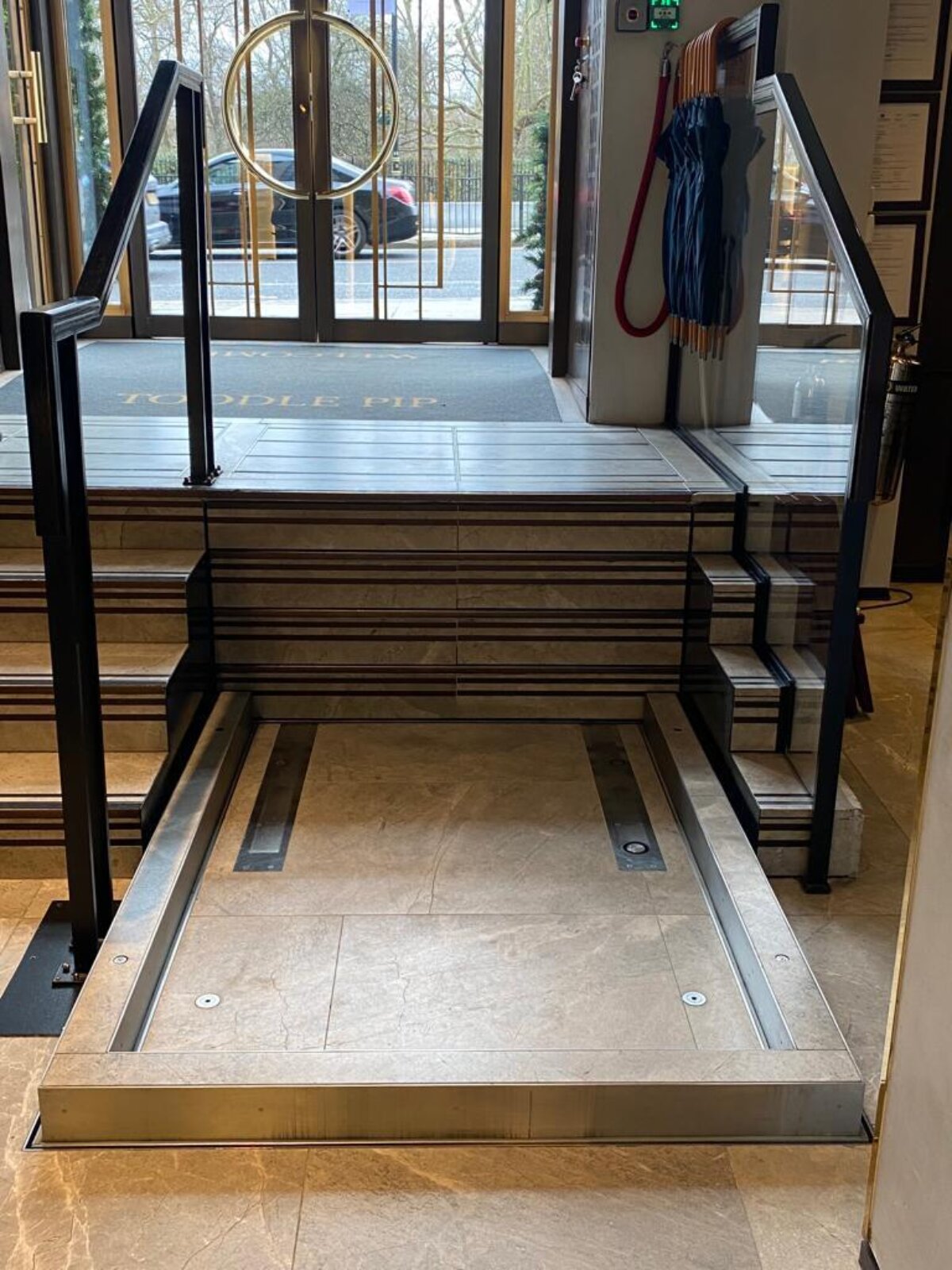Key Takeaways
-
Demonstrates how a bespoke lift can be engineered for limited pit depth and restricted headroom within a listed building.
-
Explains Sesame’s collaborative design process using electric retracting stairs, manual removable barriers, and shadow-gap safety integration.
-
Shows how Sesame Access adapted its Knightsbridge Stair Lift, Mayfair Stairlift, and Westminster Equality Act Lift principles to overcome architectural constraints.
-
Highlights the value of early collaboration between architects and lift engineers for achieving discreet compliance without compromising heritage aesthetics.
Introduction
Over 40% of UK listed buildings require accessibility upgrades but face severe pit depth restrictions and headroom limitations. When heritage preservation and accessibility intersect, creative engineering is essential.
In this recent Sesame Access consultation, a project team needed to achieve step-free access in a listed building with only 700 mm pit depth available and a restricted head height of 1.67 m beneath timber joists. Standard platform lifts typically need between 1,200–1,500 mm of pit depth, yet Sesame successfully delivered a compliant solution using a bespoke shallow-pit design.
This article explains how our engineers approached the challenge, combining advanced scissor-lift mechanics and concealed retracting stairs — proving why Sesame Access is a trusted name in listed building lift design.
Engineering a Lift for a 700 mm Pit Depth
The property’s structure left virtually no space below floor level, so a typical platform lift could not fit. The Sesame team developed a hybrid shallow-pit retracting stair lift capable of operating within a 650–700 mm pit envelope.
The design included:
-
Electric Retracting Stairs – Inspired by the Big Ben Electric Stairs, the staircase glides horizontally to reveal the lift beneath, providing silent operation with minimal space.
-
Triple Scissor Lift Configuration – Adjusted for a total rise of 1.78 metres, giving full travel while maintaining safe geometry within listed-building tolerances.
-
Manual Removable Barrier System – Instead of permanent gates, a removable barrier ensures safety while keeping the aesthetic integrity of the heritage interior.
-
Shadow-Gap Handrails with Safety Edges – These protect users by stopping the lift if a hand enters the side gap during movement.
This solution achieves full accessibility while maintaining the architectural integrity of the heritage site.
Integrating the Lift into a Restricted Headroom Environment
With ceiling beams just 1.67 m above the upper landing, engineers needed to avoid crush zones and maintain sufficient space for standing users. By aligning the platform and removable barrier position directly beneath the highest ceiling point, Sesame ensured compliant user clearance.
This concept, derived from the Mayfair Stairlift, combines compact geometry with precision scissor-lift design. It also uses lightweight glass barriers for flexibility and visual transparency, essential for discreet integration into historic interiors.
Design Coordination and Heritage Considerations
Because the site was protected, invasive modifications were not permitted. The lift system used non-invasive fixings and integrated seamlessly with existing wall structures.
Sesame Access engineers worked closely with the architect to maintain compliance with BS 6440:2011 and Equality Act accessibility standards, similar to solutions seen in the Westminster Equality Act Lift.
The result is a balance between safety, practicality, and architectural sensitivity, a hallmark of Sesame’s approach to heritage engineering.
Outcome and Next Steps
Following the design review, Sesame prepared detailed sketches and pricing for integration into planning applications. Next steps include:
-
Finalising scissor-lift geometry within the 700 mm pit limit.
-
Producing CAD drawings for listed-building consent.
-
Engineering verification for load paths and safety mechanisms.
The process demonstrates Sesame’s ability to customise accessibility solutions to suit the unique parameters of listed buildings.
Frequently Asked Questions
What’s the minimum pit depth for a wheelchair lift in a Grade II listed building?
Sesame Access can achieve compliant operation within 650–700 mm pit depth, depending on rise height and configuration.
How does a retracting stair lift work in a heritage property?
Electric retracting stairs, such as those used in the Big Ben Electric Stairs, glide horizontally to reveal the concealed platform lift beneath, ensuring minimal visual disruption.
Can a removable barrier system meet accessibility standards?
Yes. For buildings with restricted headroom, a removable barrier can still comply with BS 6440:2011, provided staff assist with safe operation.
What’s the typical headroom requirement for listed building lifts?
Headroom can be as low as 1.67 m, provided users are positioned below the highest ceiling point and crush zones are mitigated.
Where can I learn more about bespoke wheelchair lift solutions?
See our Small Internal Wheelchair Lifts for Homes and Wheelchair Lift Autonomy articles for deeper insights.

