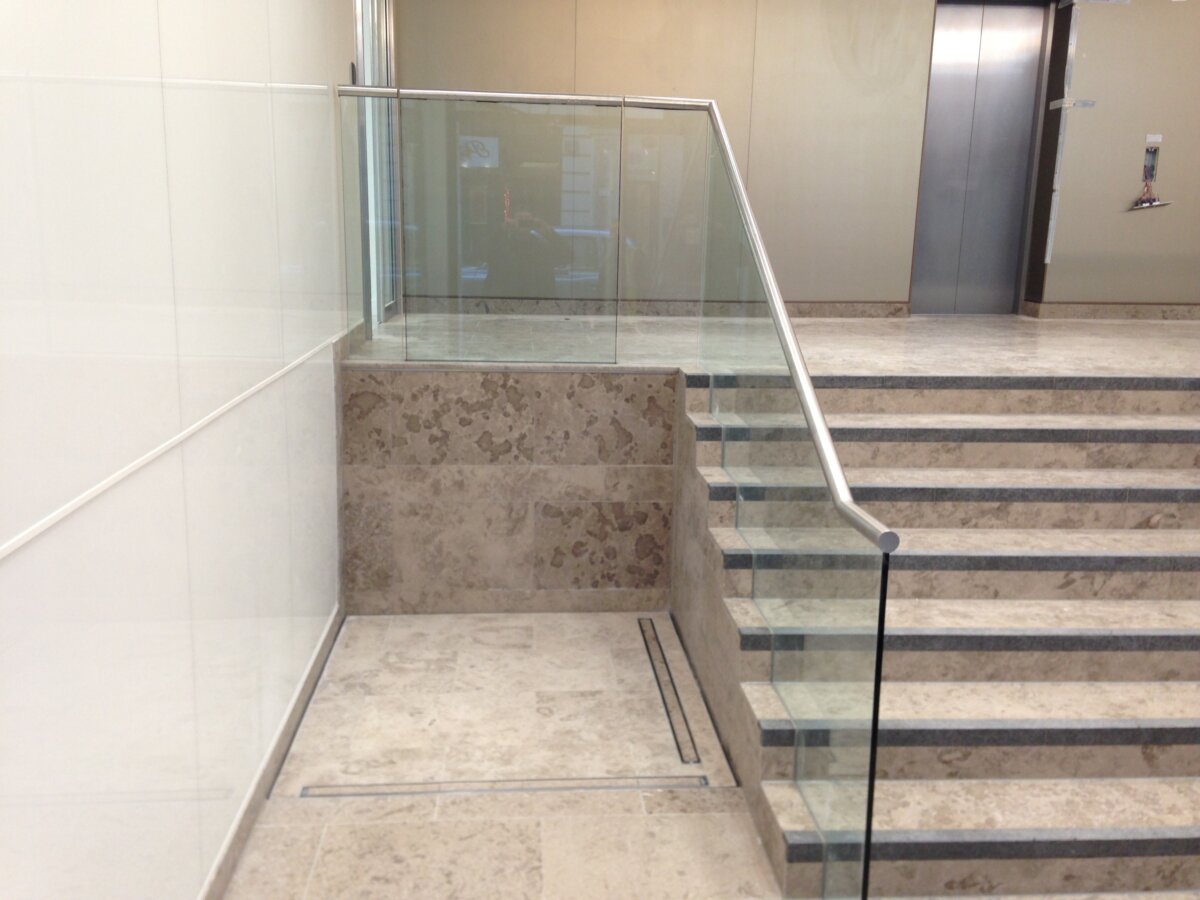Key Takeaways
-
Bespoke open platform wheelchair lifts offer accessible solutions for heritage and conservation sites where standard enclosed lifts are unsuitable.
-
The Windsor Lift and Richmond Rising Platform Lift are ideal for low-rise platform lift requirements up to around 1.5 metres.
-
Early collaboration between engineers, architects, and conservation officers ensures safe, compliant, and visually sympathetic results.
-
A Teams consultation with Sesame Access helps finalise technical drawings, safety features, and planning considerations efficiently.
Introduction
When planning access for heritage or conservation sites, standard enclosed lifts are often restricted by conservation rules. A bespoke open platform wheelchair lift provides a discreet, practical, and visually sensitive solution.
Sesame Access specialises in designing low-rise platform lifts that blend seamlessly into historic settings, meeting both accessibility standards and conservation requirements. This article explores how these lifts are tailored for each project, drawing on real engineering discussions from recent Oxford installations.
Why Choose a Bespoke External Platform Lift?
Conservation areas demand a careful balance between functionality and heritage preservation. Traditional shafted lifts are usually too visually intrusive, making open platform wheelchair lifts the preferred choice.
Sesame Access engineers work closely with architects to match materials, colours, and finishes with existing stonework or landscaping. The result is a lift that looks like part of the building, not an addition to it.
Best Sesame Models for Heritage Applications
Two Sesame lifts consistently meet the structural and aesthetic demands of conservation projects:
Windsor Lift
A robust, open low-rise platform lift that supports a rise of up to 3 metres. The Windsor Lift can feature stainless-steel or glass handrails, automatic gates, and a bespoke tray thickness for stone or concrete flooring finishes.
Richmond Rising Platform Lift
An advanced concealed system designed for premium locations. The Richmond lift hides completely when not in use, as its barriers retract flush into the surrounding surface. It is particularly suited to listed or high-end heritage properties where discretion is key.
Technical Specifications Comparison
| Feature | Windsor Lift | Richmond Rising Platform Lift |
|---|---|---|
| Typical Rise Height | Up to 3 m | Up to 3 m (custom options available) |
| Pit Depth | Approx. 650 mm minimum | Approx. 1600 mm minimum (customisable) |
| Platform Type | Open platform, glass or stainless handrails | Fully retractable platform and barriers |
| Finish Options | Stone, concrete, or bespoke tray surface | Fully integrated concealed surface finish |
| Safety Features | Automatic gates, safety edges, crash hazard protection | Retractable barriers, interlocks, safety sensors |
| Compliance | BS 6440:2011 | BS 6440:2011 |
| Power Supply | 240 V single phase | 240 V single phase |
All specifications can be customised to suit site-specific conditions and conservation officer requirements.
Design and Safety Considerations
Safety and visual harmony are the top priorities when installing a lift in a heritage environment. Key considerations include:
-
Correct pit depth and drainage to prevent water ingress.
-
Solid wall or glass-panel side protection to reduce crush hazards.
-
Integration of existing upper-landing doors or gates with automatic controls.
-
Materials selected to complement surrounding architecture.
-
Full compliance with BS 6440:2011 and other accessibility standards.
Collaboration and Planning Process
Each Sesame project begins with a consultation phase, where drawings and site photos are reviewed. Engineers then create bespoke lift specifications and layout drawings, often used directly for planning submissions.
Most heritage projects require listed building consent, so Sesame provides detailed structural drawings at no cost before order placement, ensuring conservation teams are fully informed.
Frequently Asked Questions
What is the maximum rise height for a Windsor lift?
The Windsor Lift typically handles up to 1.5 metres, but can be engineered for slightly greater rises depending on pit depth and gate configuration.
Do these lifts require planning permission?
Most installations in heritage or listed properties need planning consent, which Sesame can assist with through technical drawings and specification documents.
What materials can be used for the platform surface?
Common finishes include stone paving, poured concrete trays, or bespoke cladding specified by the project architect.
How long does installation take?
From approval to completion, typical timelines range between six and seven months.
Are the lifts suitable for external weather conditions?
Yes. Both lifts are designed for full external exposure, with appropriate drainage, sealing, and corrosion-resistant materials.
Next Steps
If you’re managing a listed or conservation project, book a Teams meeting with one of our Project Managers to discuss your bespoke lift requirements, planning approvals, and specification details.
Book a Meeting

