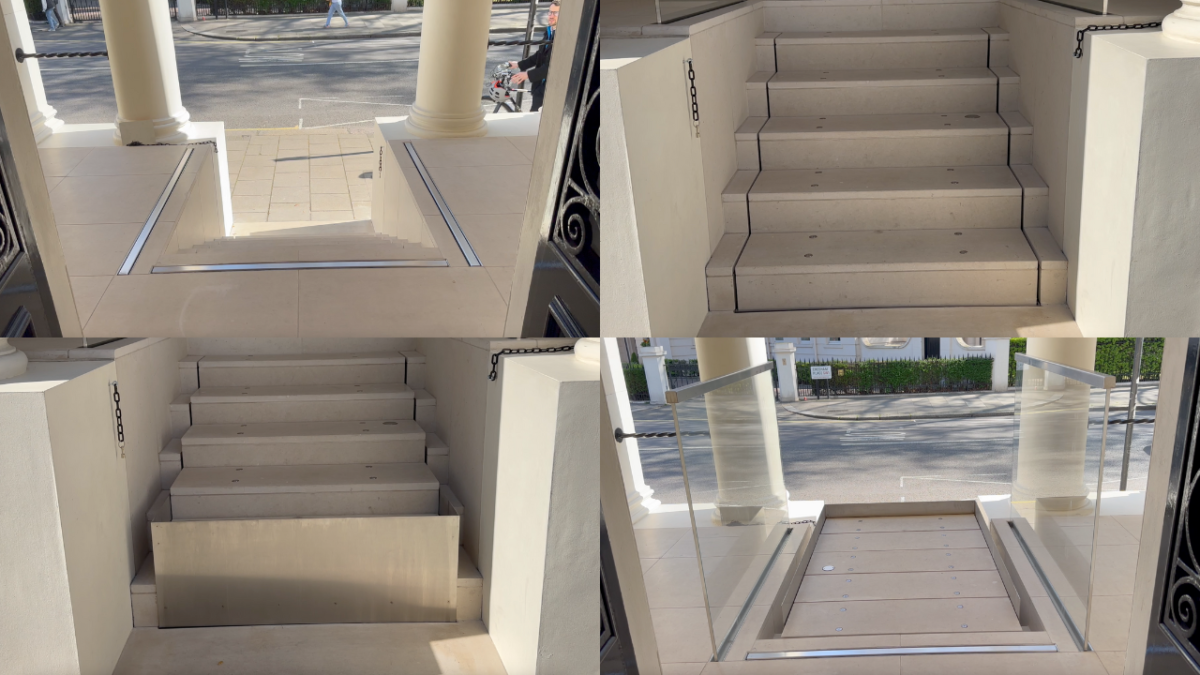Key Takeaways
-
This review explored how hidden retracting stair lift systems can be adapted for luxury residential projects in Saudi Arabia.
-
Two lift zones required different design approaches, one integrating within a dining area and the other shaped uniquely for a formal seating space.
-
The design solutions included the Kensington, Thames Retracting Stair Lift, and Wellington Lift, each modified for specific pit depths and architectural finishes.
-
The meeting highlighted how bespoke platform lift engineering can align accessibility with high-end interior aesthetics.
-
Early collaboration between designers and lift engineers ensures smooth coordination before final tender documentation.
Who This Applies To
This article is intended for luxury residential architects, accessibility consultants, and high-end property developers working in the Middle East. It offers insight into how bespoke retracting and vertical lift systems can integrate seamlessly into premium environments with limited pit depth and strict aesthetic requirements.
Introduction
Following previous discussions about SASO certification for bespoke lifts, this review examined how hidden lift systems can be adapted for private residential environments in Saudi Arabia. The goal was to balance accessibility with visual discretion, creating concealed mechanisms that blend into the architectural form.
The project required coordination between the architectural design team and lift engineers to ensure mechanical, electrical, and aesthetic compatibility. Each solution was reviewed for safety, performance, and integration with control systems and fire alarm frameworks, drawing on learnings from Lift Control Programming for Bespoke Platform Lifts and Platform Lifts and Fire Alarm Integration.
What Pit Depth Works Best for Concealed Lift Systems?
The review began with a discussion around pit depths ranging from 205 mm to 650 mm. The deeper the pit, the more components could be hidden beneath the floor, reducing the need for visible trims or mechanical enclosures.
Hydraulic scissor systems were used to balance strength, reliability, and smooth travel. For areas with limited space, low-profile scissor systems provided a compact solution without compromising performance. A pit depth of approximately 650 mm was identified as the optimal depth for full concealment in luxury interiors.
Dining Area Lift Zone
This zone required a concealed retracting stair lift that aligned with the main staircase, allowing all users to share the same route.
-
A 650 mm pit depth allowed the entire mechanism to remain hidden beneath the steps.
-
In tighter spaces, a 350 mm low-profile option was evaluated.
-
To preserve the aesthetic, the design avoided rising barriers at the upper landing, as the environment would be supervised.
-
Discreet press-and-hold controls and remote handsets were proposed to maintain compliance with European safety principles while offering intuitive operation.
Recommended products for this configuration included the Kensington Stairlift and the Thames Retracting Stair Lift.
How Does Shape Influence Lift Configuration?
The second lift zone required a non-standard geometric footprint. Engineers proposed a pentagonal-shaped platform using the Wellington Lift as a base design.
The lift used a vertical retracting mechanism with the steps lowering into the pit, leaving the surface completely flush when closed.
-
The platform dimensions were extended to around 1,400 × 1,250 mm.
-
Hydraulic systems were located remotely to reduce noise and allow near-silent operation.
-
Maintenance access was designed through removable panels, ensuring no visible service hatches in the finished floor.
A comparison of both zones is shown below:
| Lift Zone | Recommended Lift Type | Typical Pit Depth | Key Design Goal |
|---|---|---|---|
| Dining Area | Retracting Stair Lift (Kensington / Thames) | 350–650 mm | Shared route access with hidden mechanism |
| Formal Seating Area | Vertical Retracting Lift (Wellington) | 900–1000 mm | Custom shape integration within architectural geometry |
How Does SASO Compliance Affect Bespoke Lift Design?
The Saudi Arabian market requires all imported mechanical systems to meet SASO certification standards. Sesame’s approach ensures that its lifts can integrate within these regulations, using proven European mechanical and control designs adapted for local installation requirements.
In addition, coordination with building management systems and safety devices, such as integrated fire alarm interfaces and lift control programming protocols, ensures compliance with both local and international standards.
For more insight into control systems and alarm connectivity, see:
Frequently Asked Questions (FAQ)
What pit depth is ideal for a concealed platform lift?
Approximately 650 mm allows for complete concealment while providing full hydraulic stability.
Are non-rectangular lift shapes possible?
Yes. Custom footprints can be engineered for angled or multi-sided spaces, though additional design work may be required.
Can lifts comply with Saudi certification standards?
Yes. All designs are adapted to meet SASO and relevant international accessibility codes.
How can lifts connect to existing fire alarm systems?
Integration is achieved through dedicated control modules, ensuring the platform returns to a safe position during fire activation events.
Do these systems require continuous operation controls?
Yes. Press-and-hold controls are recommended to enhance safety and user control during lift movement.
Conclusion and Next Steps
This review demonstrated how bespoke retracting stair lift technology can meet the challenges of luxury residential environments in Saudi Arabia. Each lift was designed to balance elegance with safety, using proven hydraulic systems and concealed components to deliver fully integrated accessibility.
To explore how these solutions can be applied to your project, book a Teams Meeting with one of our Project Managers.

