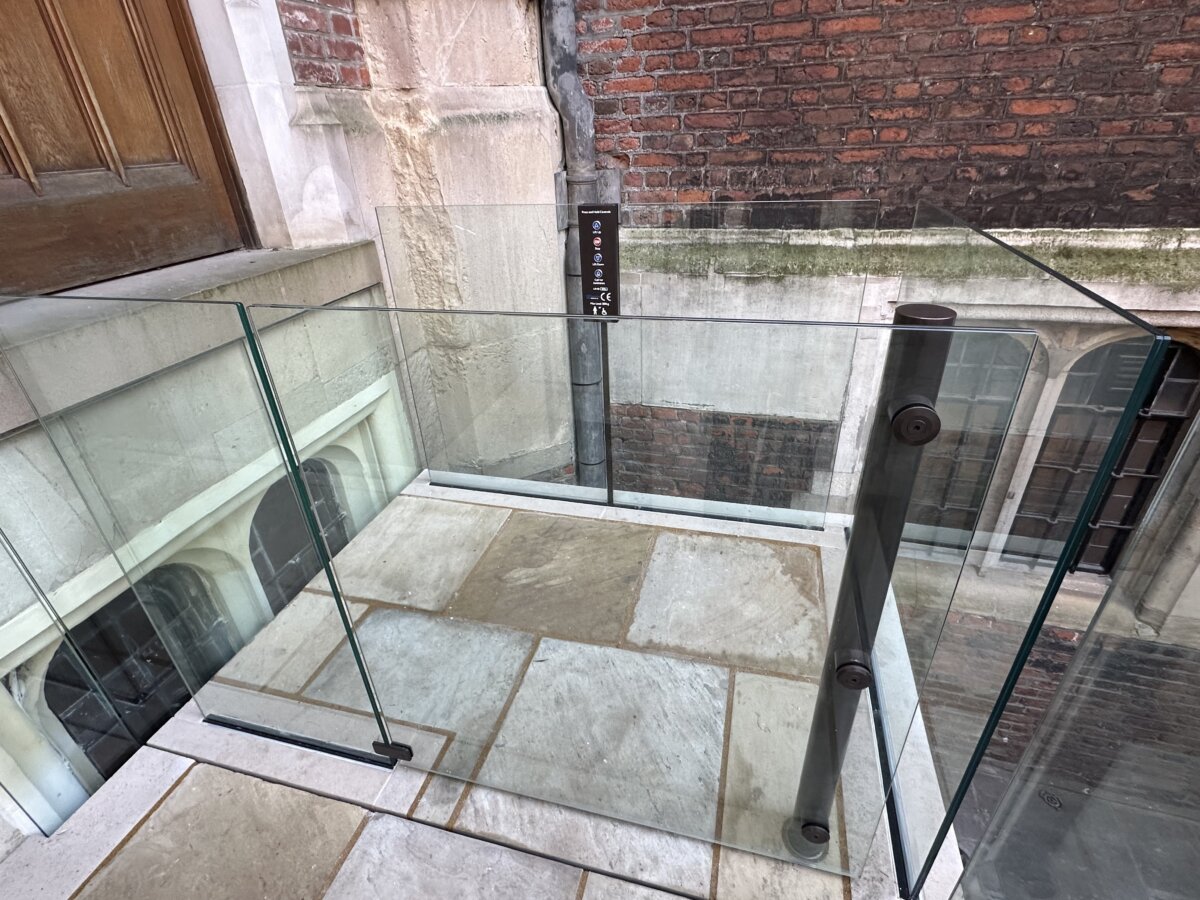Key Takeaways
-
Coordinating bespoke handrail and lift integration requires precision engineering and careful spatial planning.
-
Electroplated stainless steel can replicate antique brass finishes while maintaining structural integrity.
-
Collaborative design ensures each bespoke theatre lift complies with accessibility standards while preserving architectural heritage.
-
The project refined three lift systems: the internal platform lift, the external heritage-grade lift, and the stage or piano lift.
Introduction
Designing a bespoke theatre lift requires the perfect balance between technical accuracy, heritage sensitivity, and modern accessibility. Sesame Access recently collaborated with architects and contractors to engineer a series of custom platform lifts within a historic theatre, ensuring each design met both structural and aesthetic goals.
This project showcases how Sesame Access engineers deliver fully compliant lifts under BS 6440:2011 and Machinery Directive, integrating seamlessly with listed buildings and performance venues.
For homeowners and small commercial venues, you can also explore our related articles on small internal wheelchair lifts for homes and wheelchair lift autonomy, which expand on accessibility innovation beyond the theatre environment.
Key Design Challenges in Theatre Accessibility
The design process required coordination between architects, engineers, and site teams to meet unique space and finish constraints. Each lift location presented different technical challenges and load considerations.
| Lift Type | Typical Application | Standard Load Capacity | Travel Height | Compliance Standard | Typical Sesame Model |
|---|---|---|---|---|---|
| Internal Platform Lift | Access between foyer and basement levels | 300–385kg | 3m | BS 6440:2011 | Westminster Equality Act Lift |
| External Heritage Lift | Public or courtyard access to listed buildings | 385–500kg | 3m | Machinery Directive | Richmond Rising Platform Lift |
| Stage/Piano Lift | Theatre stage or orchestra pit use | 500–600kg | 1m | Machinery Directive | British Library Platform Lift |
Material Compatibility and Heritage Finishing
To achieve a heritage aesthetic, the design team explored electroplated antique brass finishes over stainless steel. This approach provided a warm, traditional look while maintaining the weldable and structural properties needed for safety.
Pure brass was ruled out due to its inability to be structurally welded. Instead, stainless-steel components underwent antique brass electroplating, producing durable finishes suitable for long-term public use. Sample panels were reviewed to ensure visual harmony between existing architecture and new lift elements.
Spatial Coordination and Installation Tolerances
Theatre basements and stage areas presented tight clearances and complex geometries. Engineers used 3D modelling to validate key dimensions and maintain safe working distances.
-
A minimum 100 mm clearance was preserved between handrail fixings and lift pit edges.
-
Handrails were mounted on offset base plates to prevent damage to concrete.
-
Stage lifts were adapted with hinged or folding gates to maximise usability in compact zones.
-
Load-bearing structures were designed to accommodate up to 600kg, suitable for mobility devices and stage equipment.
Safety, Controls, and Accessibility Compliance
All lifts were engineered to comply with BS 6440:2011 for powered lifting platforms and Machinery Directive for inclusive design. Core safety and usability features included:
-
Dedicated emergency-lower key switches for raising barriers
-
Remote fob control systems with up to 10 programmable transmitters
-
Removable toe guards for flexible use in performance environments
-
Emergency override systems for stage and basement lifts
This compliance-first approach ensures every Sesame lift enhances independence while meeting UK accessibility regulations.
Related Engineering Resources
Sesame Products Featured
-
British Library Platform Lift – a compact, stage-ready system for theatre and performance spaces.
-
Westminster Equality Act Lift – designed for public buildings needing full Equality Act compliance.
-
Richmond Rising Platform Lift – ideal for outdoor or heritage-listed environments.
Frequently Asked Questions (FAQ)
What is a bespoke theatre lift?
It’s a custom-engineered platform lift designed to fit the architectural constraints and heritage requirements of theatres and performance venues.
How much weight can a bespoke theatre lift support?
Typical lifts support between 300–600kg depending on size and configuration.
What are common travel heights?
Most installations range between 1m and 3m, depending on internal or external placement.
How long does installation take?
A typical installation requires 2–4 weeks following design approval and site preparation.
What finish options are available?
Antique brass, brushed stainless steel, or powder-coated finishes can be customised to match existing décor.
Can lifts be used for both wheelchair users and stage equipment?
Yes. Lifts such as the British Library Platform Lift and Westminster Equality Act Lift are dual-rated for passenger and equipment use.
What safety features are standard?
Emergency lowering switches, safety interlocks, and remote fob access are standard.
Are bespoke theatre lifts suitable for listed buildings?
Yes. All Sesame designs meet heritage-sensitive standards, with minimal excavation and reversible installation options.
What space is required for installation?
Compact designs start at 1100mm x 1400mm with pit depths from 100mm to 160mm.
How can I request a technical review for my project?
You can book a Teams meeting with a Sesame Project Manager to discuss your site-specific needs.
Next Steps
To explore custom lift solutions for theatres, concert halls, or heritage buildings, book a Teams meeting with our Project Managers.

