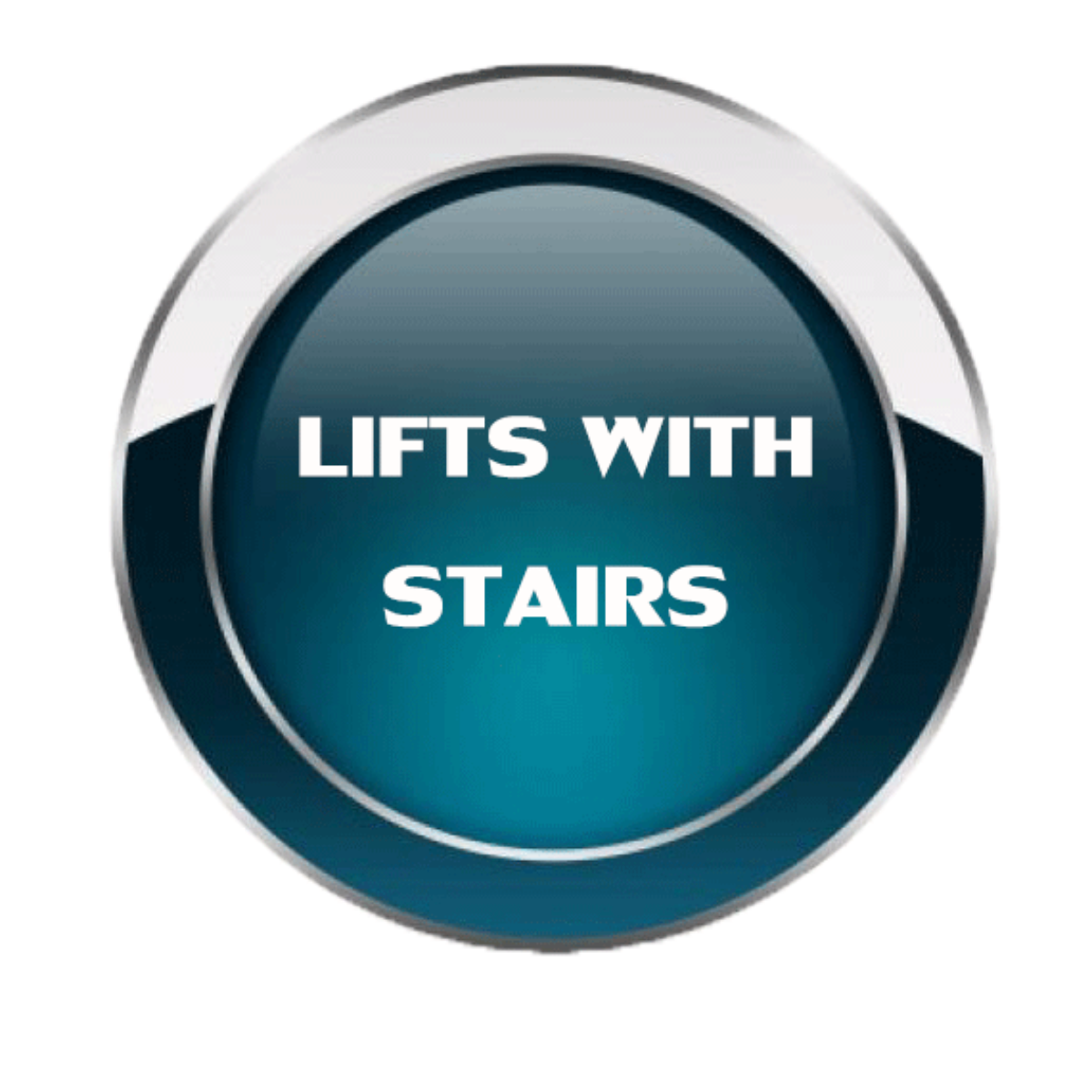Key Takeaways
-
Constrained entrances often require a tailored approach when selecting the right accessibility system.
-
Four engineering pathways are typically shortlisted: full-width retracting stairs, vertical retracting stairs, 90-degree rotating platforms and hybrid drop-down systems.
-
Different site constraints such as pit depth, heritage flooring, fire escape requirements and side voids shape which Sesame lift options are viable.
-
Proven systems like the Buckingham listed building lift, Wellington Lift and Knightsbridge Stair Lift demonstrate how narrow or heritage-sensitive spaces can still achieve compliant accessibility.
-
This article complements two existing Knowledge Hub guides: designing bespoke heritage staircase lift solutions and accessible heritage staircase solutions.
Introduction
A tight entranceway, uneven landing or heritage-mosaic threshold can make choosing the right Sesame lift options more challenging. Each site brings its own combination of restrictions, from pit depth and stair geometry to conservation considerations and fire-escape arrangements. Because of this, Sesame engineers typically prepare a shortlist of four viable engineering pathways based on detailed measurement, 3D modelling and heritage discussions.
This guide gives architects, project managers, building owners and councils an early understanding of how these pathways compare. To complete the full narrative, this article links directly to designing bespoke heritage staircase lift solutions and accessible heritage staircase solutions, which expand on heritage and engineering design principles.
What Makes Constrained Entrances Difficult?
Constrained entrances introduce several engineering challenges, including the need to protect side voids during step retraction, preserve heritage finishes, maintain fire-escape routes and ensure platform dimensions meet modern accessibility standards. Uneven top landings, narrow staircases or original balustrades can also limit how retracting stair systems operate. These factors are why a 3D model and site-specific survey are so important before deciding on the correct heritage access lift or rotating platform lift configuration.
Engineering Pathway 1: Full-Width Vertical Retracting Stairs
This pathway works by retracting the entire staircase vertically into the void beneath, revealing a concealed platform lift. It is especially effective when pit depth is generous and the top landing can accommodate a rising safety barrier.
This approach is often the right fit when the architecture must remain visually unchanged at rest. A similar approach is used in the Buckingham listed building lift, which integrates rising side barriers to close off voids and maintain a clean architectural finish.
Engineering Pathway 2: Horizontal Retracting Stairs with 90° Platform Rotation
When the staircase is too narrow for a platform to travel straight up, the lift can be designed to rotate 90 degrees. This makes it possible to achieve compliant platform dimensions even within restricted width.
This pathway is most suitable when the top landing can be brought forward to equalise tread depths and the landing floor (including heritage mosaics) can be protected or resurfaced. The Wellington Lift uses similar rotation technology, demonstrating how this configuration works smoothly in real-world constrained entrances.
Engineering Pathway 3: Full-Width Drop-Down Platform System
This configuration uses the entire stair void: the full staircase drops to form a large platform. It is ideal when the staircase is narrow and cannot accommodate horizontal retraction, and when temporary obstruction of the staircase during operation is acceptable within fire-strategy limits.
This approach resembles the Edinburgh-access-lift, which can use the full stair width to provide a large platform area while preserving the visible architecture.
Engineering Pathway 4: Hybrid Barrier-Protected Staircase
This pathway keeps most of the staircase intact while converting only a defined section into a drop-down platform zone. The remaining steps stay fixed, and barriers rise automatically to close voids on either side.
This is useful when only one part of the staircase has suitable pit depth, or where heritage features restrict full-width intervention. It also helps retain as much original fabric as possible.
How to Choose the Right Pathway
Sesame engineers consider factors such as pit depth, turning space requirements, heritage constraints, mosaic protection, fire strategy, the presence of side voids and whether the staircase must remain partially usable while the lift is in operation. Because many constrained entrances involve community or heritage buildings, the engineering team models multiple layout variants before recommending the final shortlist.
This structured approach ensures the lift integrates sensitively into the architecture while delivering safe, reliable access for wheelchair users.
Related Knowledge Hub Articles
-
designing bespoke heritage staircase lift solutions
-
accessible heritage staircase solutions
Frequently Asked Questions
Can these lifts support standing users?
Some pathways can be engineered to accommodate standing users, but certain British Standards limit use to seated wheelchair users unless specific safeguards are added.
Will a rotating platform block the staircase?
Yes. Rotation-based systems temporarily occupy the stair width. This must be reviewed against the building’s fire-escape strategy.
Can heritage mosaics be protected during installation?
Yes. Depending on the pathway, mosaics can be lifted, preserved, replicated or protected under removable trays.
Are planning or conservation approvals required?
Most constrained entrances require consultation with planning officers or conservation teams. Sesame routinely supports clients through this process.
What if there is a void on the left or right of the staircase?
Rising side barriers, architectural screens or retracting railings can be incorporated to safely enclose the void.
Call to Action
To discuss your project or explore which Sesame lift options best suit your site, book a Teams meeting with our Project Managers:
https://www.sesameaccess.com/book-a-meeting

