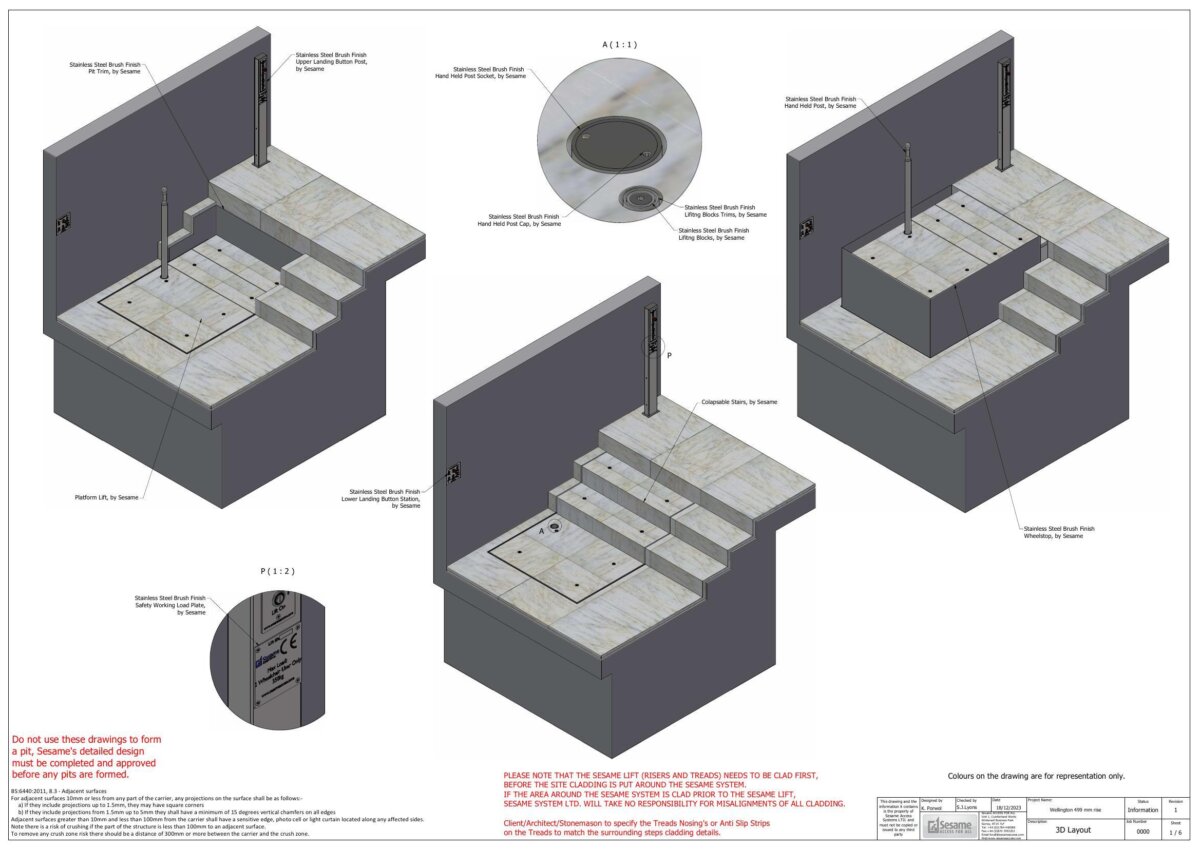Key Takeaways
-
This heritage accessibility enquiry required a bespoke external lift design to overcome limited space and planning restrictions.
-
The site’s stepped entrance and basement structure made a conventional ramp impossible, highlighting the need for a discreet, engineering-led lift solution.
-
Sesame Access proposed a tailored vertical platform system to maintain pedestrian flow and meet fire-escape and DDA requirements.
-
This case demonstrates how careful design coordination between architects and Sesame engineers creates compliant, space-efficient access for listed buildings.
Introduction
Designing a heritage building lift in central London often requires innovative thinking to overcome space, planning, and conservation restrictions. When listed buildings present multiple staircases and minimal landing space, accessibility can seem impossible without disrupting the architecture.
Sesame Access specialises in bespoke, concealed lift systems that preserve both the aesthetic and structural integrity of historic sites. In this recent collaboration with a London architectural practice, our team explored external access solutions for a prominent members’ club where step height, handrail spacing, and pedestrian flow created unique engineering challenges.
What Was the Main Challenge?
The architect required wheelchair access to the main entrance of a listed building, but a permanent ramp was unfeasible due to gradient, planning constraints, and the presence of a basement below the staircase. The stair configuration included three treads separated by handrails and limited lateral clearance, making a standard platform lift or modular ramp unsuitable.
This situation demanded a completely bespoke accessibility lift capable of integrating beneath or alongside the existing steps while preserving safe pedestrian use on one side.
How Did Sesame Access Approach the Design?
After confirming the available rise and handrail spacing, the Sesame engineering team proposed several concealed mechanical layouts that could fit within the tight footprint. Because the structure beneath the steps included rentable basement space, the lift’s support frame could be anchored within the sub-floor area, avoiding disruption to heritage stonework while providing a strong structural foundation.
Solutions such as the Buckingham Listed Building Lift, Regent Wheelchair Platform Stairlift, or Wellington Lift are well suited for similar heritage projects where preserving façade symmetry and planning compliance are essential. These designs combine a retractable platform or concealed stair mechanism with advanced safety interlocks and minimal visible impact once retracted.
Why Bespoke Engineering Matters for Heritage Sites
Conservation projects require more than off-the-shelf accessibility equipment. Each site demands careful balance between heritage preservation, user safety, and compliance with modern accessibility standards such as the Equality Act (UK) and BS 6440.
By engaging directly with architects early in the concept stage, Sesame engineers can verify rise heights, pedestrian flow, and basement space, transforming complex access issues into practical, compliant designs that planning officers approve.
Working With Architects
This conversation demonstrates the importance of collaboration between architectural teams and accessibility engineers. Early dialogue allows Sesame to model multiple configurations, share CAD data, and anticipate structural constraints before planning submission.
Architects benefit from digital drawings, clear load data, and aesthetic options that maintain their original design vision while satisfying accessibility regulations.
Frequently Asked Questions (FAQ)
What type of lift works best for heritage or listed buildings?
A concealed or retracting platform lift, like the Buckingham or Regent systems, offers accessibility without altering the building’s appearance.
Can Sesame lifts be installed externally?
Yes. Many of our systems, such as the Wellington Lift, are designed for external use with weather-sealed hydraulics and drainage solutions.
Do I need planning permission for a heritage lift?
Typically yes, but Sesame’s in-house design team supports clients with drawings and specifications to streamline the approval process.
What information should I provide for an initial feasibility check?
Site photos, measured rise and tread dimensions, and any available floor plans help our engineers propose accurate solutions.
How long does design and installation usually take?
Project timelines vary depending on planning, but most bespoke systems take approximately 16–24 weeks from approval to completion.
How much does a heritage building lift cost?
Because every project is unique, prices depend on lift type, materials, and planning conditions. Our team provides transparent quotations following site review.
What are the Building Regulations for external platform lifts?
All Sesame lifts are designed to meet the latest BS 6440 and Equality Act requirements for safe, compliant access to public and private buildings.
To discuss your project or arrange a design consultation, book a Teams Meeting with one of our Project Managers here.

