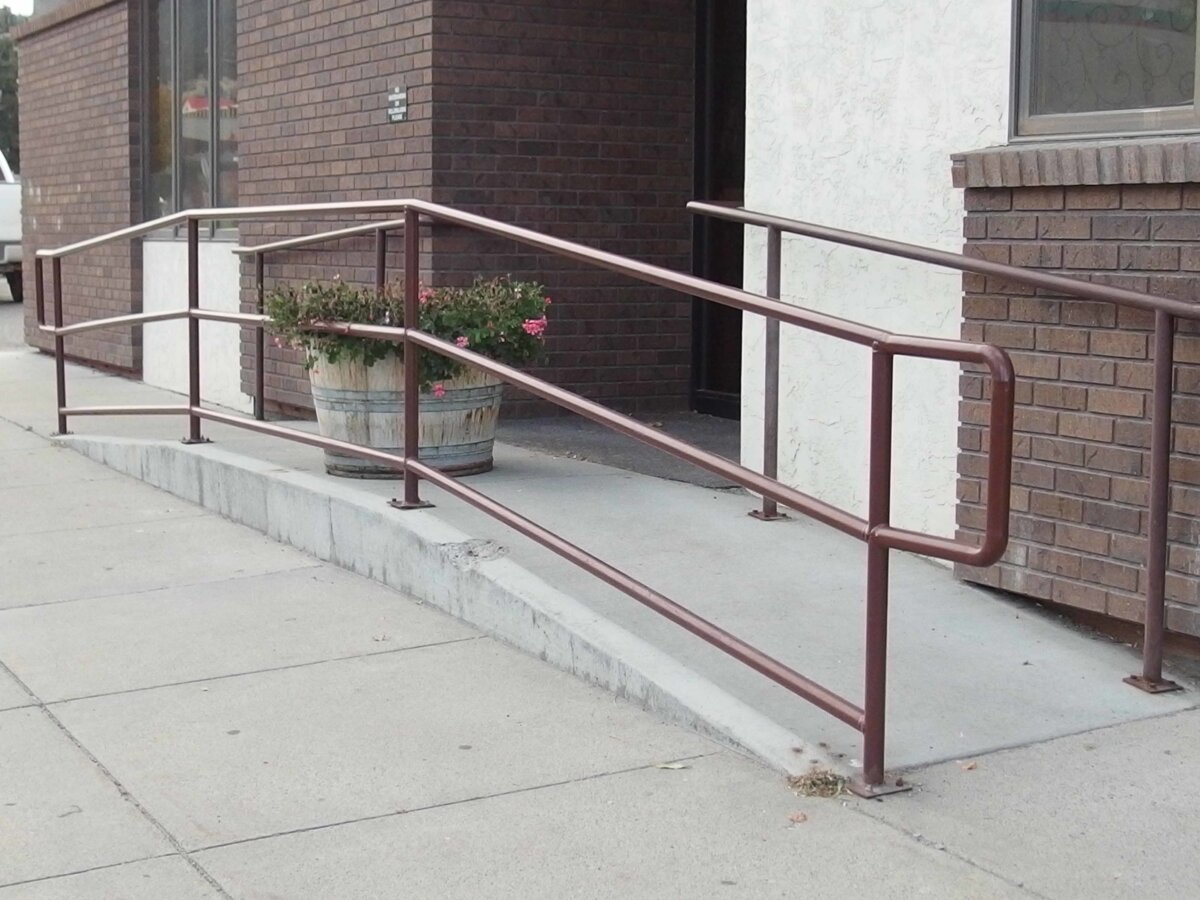Key Takeaways
-
Ramps are often unsuitable for heritage or space-restricted entrances due to steep gradient requirements.
-
Bespoke platform lifts such as the Edinburgh Access Lift or Wellington Lift offer discreet, compliant access without altering the building’s façade.
-
These designs preserve architectural integrity while meeting accessibility regulations.
-
Sesame Access has an unmatched record in gaining planning approval for its lifts in heritage buildings.
Introduction
In many heritage buildings across London and Westminster, ramps are initially considered the simplest accessibility solution. However, once gradient ratios and planning constraints are reviewed, ramps often become unviable. When the required slope makes a ramp impractical or non-compliant, a bespoke platform lift provides a safe, visually discreet alternative that preserves the character of the building.
Why Ramps Often Fail in Heritage Settings
To meet accessibility standards, a ramp should typically follow a gradient of 1:12, and sometimes 1:15 for public spaces. For a rise of just 750mm, that means over nine metres of horizontal distance is required. In city locations or heritage façades, this space is rarely available. Permanent ramps also risk altering protected architectural details or failing conservation guidelines.
A retracting or hidden platform lift solves these challenges. It stays completely concealed within the staircase or landing until activated, creating barrier-free access without visible alterations. This approach is particularly suited to listed and conservation area buildings, where aesthetics and compliance must work together.
Bespoke Lift Alternatives That Preserve Architectural Character
In this project type, architects often begin by evaluating ramp feasibility before realising the gradient makes it impossible. Sesame Access offers engineered alternatives like the Edinburgh Access Lift and the Wellington Lift. Both integrate into existing staircases, where a section of the steps retracts to form a level platform. Once raised or lowered, the steps return seamlessly to their original position.
These lifts are designed for sensitive heritage environments where space is tight and visual preservation is critical. Nearby buildings around Pall Mall and Westminster have adopted this type of solution after discovering that ramp installations would breach conservation limits or interfere with underground services.
The Planning Permission Advantage
Architects and property managers often cite planning risk as a barrier when adapting heritage sites. However, Sesame Access’s concealed designs dramatically reduce visual impact, which is why the company is yet to be rejected for a planning application. Because the lift remains hidden when not in use and preserves the original staircase geometry, local authorities view it as a reversible and sympathetic intervention rather than an alteration. This is one of the main reasons architects trust Sesame systems to pass through heritage consent processes efficiently.
How the Lift Design and Approval Process Works
Once a ramp is ruled out, Sesame engineers carry out a site-specific survey to determine the exact rise, pit conditions, and heritage constraints. Bespoke CAD drawings are then prepared for planning and listed building consent submissions. Each lift is fully custom-built and tested in the UK before installation, ensuring compatibility with existing architectural structures.
You can read more about a similar project in Heritage Building Bespoke Access Lift Solution, or learn about the wider design philosophy in Inclusive Design Beyond Ramps.
Maintenance and Long-Term Support
Every Sesame installation is supported by a structured service contract, which includes biannual maintenance and unlimited callouts. Routine servicing helps maintain performance and prevents downtime, especially in busy public or hospitality environments. This approach ensures longevity and client confidence, backed by a dedicated in-house engineering team.
Frequently Asked Questions (FAQ)
Why can’t a ramp be used here?
Because the gradient and available space in heritage settings are insufficient for compliance. A retracting lift provides equivalent access within existing architectural limits.
Will planning permission be difficult?
Unlikely. Sesame Access designs minimise visual change, and to date, no applications have been rejected. The concealed nature of the lifts aligns with heritage conservation principles.
How long does installation take?
Once approvals are granted, installation usually takes three to four weeks, depending on site conditions.
Is servicing mandatory?
Yes, every six months to maintain safe operation and certification compliance.
Can users operate the lift independently?
Yes. All systems are designed for autonomous use and meet BS 6440 standards for accessibility.
Call to Action
If you’re considering alternatives to a ramp for your heritage or listed property, book a free Teams meeting with one of our Project Managers today:
Book a meeting

