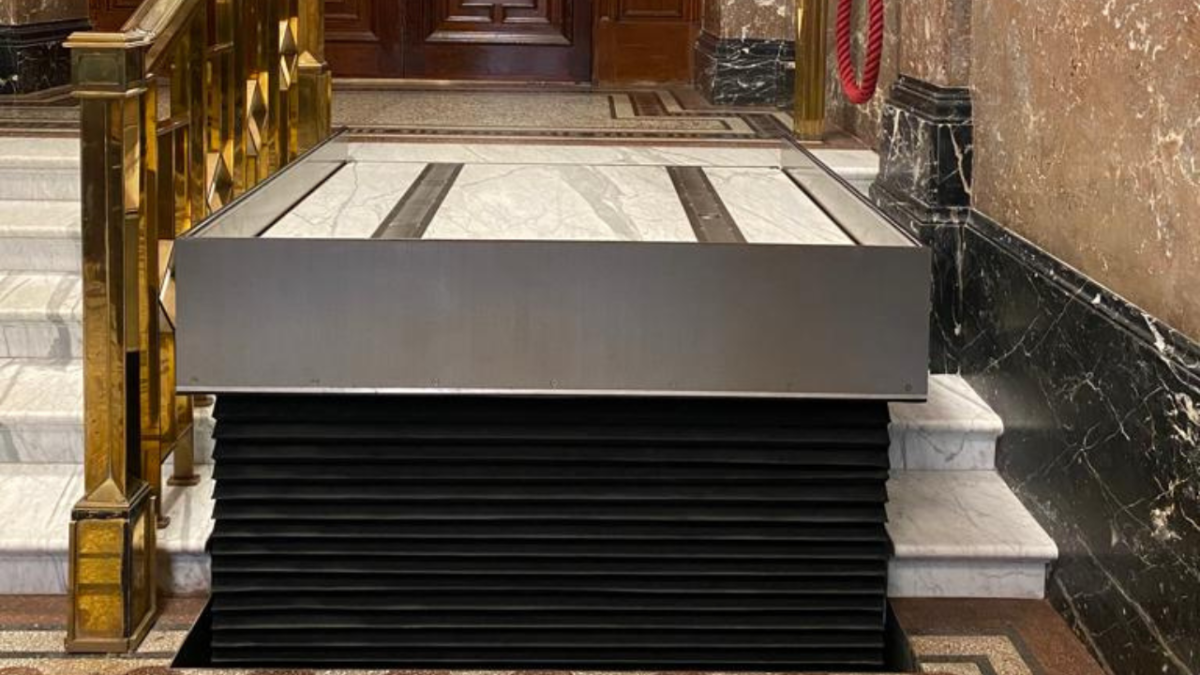Key takeaways
-
A client in a central London conservation area asked if step-free access was even possible on a tight, heritage-listed entrance.
-
The entrance had two shallow stone steps directly onto the pavement and a secondary rise inside the lobby, a classic “nowhere to put a lift” scenario.
-
We used a Problem → Solution → Result workflow to design a bespoke retracting stairlift (Wellington Lift) that protects the façade, meets standards, and works reliably for daily use.
-
The outcome: full compliance with modern access expectations while the public view remains visually unchanged.
An “impossible” heritage access problem
A client called us unsure whether DDA-compliant access could ever be achieved on their heritage frontage in central London. The entrance opened straight onto a public pavement with two shallow stone risers (approx. 150–170 mm each) and an internal lobby step roughly 1–1.5 m back. With no space for a conventional platform lift or permanent ramp, and strict conservation rules, they feared step-free entry might be impossible.
What made this entrance so hard?
-
Façade protection: No visible alterations acceptable on the listed street elevation.
-
Public footway constraints: No encroachment or protrusions allowed into the pedestrian zone.
-
Tight threshold geometry: Two exterior risers immediately at the door, then a further change of level inside the lobby.
-
Safety and reliability: The solution must be simple for staff and repeatable for public use.
Related reading:-
Problem → Solution → Result (PSR)
1) Problem (measurable constraints)
-
Access level change: Two outside risers (approx. 150–170 mm each) + a secondary lobby rise set back ≈1–1.5 m.
-
Zero external build-out: No ramps or platforms may project onto the pavement.
-
Conservation rules: Front elevation appearance must remain unchanged after installation.
-
Operations: The system must be easy for trained staff and regular users, with clear safety modes.
2) Solution (engineering design)
-
Product fit: A Wellington Lift — a vertical retracting stair system that transforms the stone steps into a concealed platform, then returns to normal stair mode.
-
Reference configuration: We shared comparable mechanics via our Edinburgh Access Lift layout and barrier logic, so the team could visualise operation in a similar multi-riser arrangement.
-
Invisible integration:
-
Surface finishes matched to the original stone.
-
A discreet perimeter tolerance joint (the familiar “shadow gap”) is the only sign a mechanism exists.
-
-
Under-stair engineering:
-
A steel support frame located below (in the basement/vault) to carry lifts, guides and barriers.
-
Hydraulics and electrics contained within the under-stair zone; drainage provision included to manage any water ingress.
-
-
Standards & use-modes:
-
Designed in line with BS 6440 for powered lifts for persons with impaired mobility and Part M access intent.
-
Seated/attended travel mode with rising toe guard and trained-staff operation for new users; regular users can be issued remotes if appropriate.
-
Optional UPS / battery assist so staff can return the stairs to “stair mode” under managed procedures if power fails (helpful where escape routes are considered).
-
-
Planning & coordination:
-
We produce site-specific drawings for the entrance and the below-stairs support frame.
-
Your team shares these with the architect, structural engineer, fire engineer and the planning officer for smooth approvals.
-
Sesame products referenced:
Wellington Lift · Edinburgh Access Lift · Westminster Equality Act Lift
3) Result (what success looks like)
-
From street level: It looks like the same stone staircase — no permanent ramps, no bulkheads.
-
At call: Trained staff (or a regular user with a remote) unlocks the system; stairs retract, the platform and toe guard deploy, and the user travels up into the lobby.
-
After use: System is returned to stair mode, keeping the entrance normal for day-to-day footfall and public view.
-
Compliance confidence: The solution supports BS 6440 and Part M access principles while respecting heritage aesthetics.
Why this works for heritage entrances in London
-
No façade compromise: All heavy engineering sits below the stair.
-
No footway impact: Nothing protrudes onto the pavement in use or at rest.
-
Operational clarity: Simple, staff-led assistance for visitors; regular users can be accommodated.
-
Planning-friendly: Visually neutral outcome; we’ve delivered hundreds of hidden systems across strict UK heritage contexts.
Build your knowledge (internal links once published):
Implementation roadmap
-
Photo pack & quick call: Send entrance photos and any drawings you have.
-
Concept confirmation: We confirm fit for a Wellington-type retracting stairlift (or propose an adjacent variant).
-
Site survey & drawings: We visit site and produce bespoke drawings for above- and below-stairs works.
-
Coordination & approvals: Share drawings with your architect, structural engineer, fire engineer, and planning officer.
-
Fabrication & install: We deliver the engineered kit, coordinate below-stairs frame, drainage, and power.
-
Handover & training: Clear user procedures, staff training, and service plan.
FAQs
Can you really add a lift without changing how the entrance looks?
Yes. The steps become the lift platform. In resting mode the public sees a normal staircase; only a slim tolerance joint reveals the concealed mechanism.
Is planning permission required?
Yes. We provide site-specific drawings that typically help officers approve the concept because the completed entrance remains visually unchanged.
What about power failures and escape routes?
We can provide UPS/battery assist so trained staff can return the stairs to stair mode under managed procedures. Your fire engineer will confirm the strategy for your building.
Is the system suitable for wheelchairs only?
The system is designed for seated/attended travel with toe-guard protection. Standing users typically receive assistance and seating per the operational plan.
Where does the machinery go?
In the space beneath the stairs (vault/basement). We design a support frame, integrate hydraulics/electrics, and specify drainage as needed.
Book a design review
Unsure if your entrance is possible? Let’s look at your photos and drawings together.
Book a Teams meeting with a Project Manager: https://www.sesameaccess.com/book-a-meeting

